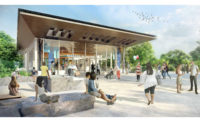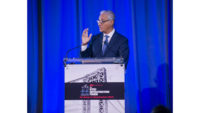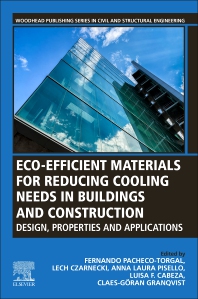Rail Trestle-Turned-Park Doubling in Length
Restoration work for a rail-to-trail with a lift—elevated 18 ft to 20 ft on an abandoned trestle—is called “an engineer’s dream,” even though parts of the 71-year-old steel structure, not used for commerce since 1980, were in “terrible condition,” says the structural engineer charged with preserving the section of the trestle that slices through, between and above 10 blocks of buildings and streets on Manhattan’s West Side. It is a dream because the elevated rail line, renamed the High Line in its reincarnation as a linear urban park, was designed for a 10,000-psf live load during its active years, when trains hauled food from the city’s meat-packing district toward markets to the north.


For the park elements, the live-load requirement is only 300 to 600 psf, depending on plantings, so for the most part, “we could leave the steel in its deteriorated state” and simply clean it with power tools and paint it, says Joseph F. Tortorella, a vice president with Robert Silman Associates, the local engineer charged with historic preservation for the eventual 20-block-long High Line, which opened in early June. Only a few areas required reinforcement with steel plates welded to the surface, he adds.
The second phase of the 40-ft-wide High Line is under way, with site preparation finished. The goal is to complete the park in the fall of next year. The total project cost is $170 million, according to Friends of the High Line, a nonprofit group, formed in 1999, to promote the city-owned park. Of the $152.3-million construction cost, $112.2 million is from the city; $20.3 million is from the federal government; $400,000 is from the state and $19.4 million is from Friends of the High Line and other sources.
When completed, the High Line will stretch just more than a mile, from Gansevoort Street to 30th Street, mostly over and alongside 10th Avenue. CSX Transportation donated the trestle to the city. It still retains ownership of a section from 30th to 34th streets. The land beneath the High Line is owned by the state, city and more than 20 private-property owners.
The trestle is a traditional steel railway-bridge structure with riveted plate girders. Concrete slabs top the steel. For four blocks, the trestle’s concrete had to be replaced. Cleaning fluid for the rail cars had deteriorated the concrete, says Tortorella.
Construction of the first stretch, by general contractor KiSKA Construction Corp.-USA, began in April 2006. Complicating the work were the number of stakeholders, owners involved and the location in the middle of Manhattan near new and planned construction, as well as proximity to residences, businesses and busy streets. “Communication, coordination and appreciation that this is a neighborhood were of the utmost importance,” says Steven Sommer, principal in charge for the first-phase construction manager, Bovis Lend Lease.
Material and equipment needed to be hoisted by crane at pre-approved locations and transported where needed on the line itself, adds Sommer. This activity required coordination to minimize the set-up and removal of a crane because access was limited to specific locations. Working on ground level was a logistical challenge since it required rerouting traffic and, in some cases, closure of a full block for an extended period of time, he says.
The park plantings, designed by landscape architect James Corner Field Operations, with consulting planting designer Piet Oudolf, has 210 species, selected for their hardiness, sustainability, textural color and variation, with a focus on native species. In the completed section, the plants are expected to bloom from late January to mid-November. The park, designed by architect is Diller Scofidio + Renfro, offers views of the nearby Hudson River. It contains a water feature, benches and lounge chairs along the way and an amphitheater.
All tracks were removed and some were later put back, allowing the benches to roll on them. Tracks run through the plantings or concrete pavers. One of the challenges was fitting all the park elements, including utilities and soil beds, in an area only 1 ft deep. “While the job was really long, it was really shallow,” says Craig Schwitter, principal of Buro Happold Consulting Engineers, which was responsible for new structural and mechanical elements. “Knitting all the stuff together” was not easy, he says. The engineer tried to maintain the original structure but had to remove it in places to create tree pits and other elements.
The High Line is not the only elevated linear urban park built on a rail trestle. There is a similar project in Paris called the Promenade Plantee. And in Chicago, the Bloomingdale Trail is, to date, an idea just picking up steam.





