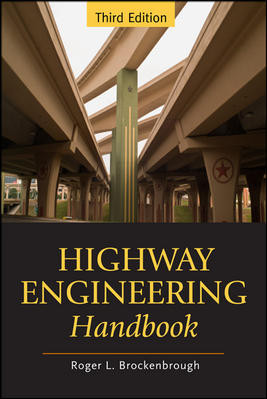Only the giant cruise ships sidled up against the riverbank offer any hint of what lies below Shanghai’s newest stretch of green along the Huangpu River in the resurgent North Bund district. The Shanghai Port International Cruise Terminal Development Co. Ltd. wanted its 30,000-sq-meter passenger terminal, which had its soft opening last year, to disappear below grade, except for an iconic, 4,000-sq-m observatory on stilts that resembles either a bubble, spaceship or a giant bug. The public owner, part of the Shanghai port authority, wanted the world’s first underground cruise terminal to be topped by a park.

“It’s not your ordinary terminal,” says Frank Repas, the New York City-based design architect. Typically, the ship is the waiting area for passengers, he adds. But because the international passengers have to go through customs, the programming resembles an international airport terminal, with spaces for immigration processing and baggage claim.
Designing and building the terminal’s 200-x 76-to 90-m buried concrete structure presented various challenges, including the need to construct a giant “bathtub” to keep the high water table out of the three-level basement, the need to engineer a structure that would take the soil loads of the green roof and the constraints of relatively low ceiling heights.
The water table is at sea level for low tide and 3.5 m above sea level at high tide. That means the lowest level of the 15-m-deep structure is 7.7 m below sea level. “This basement is probably the most complicated one we have done,” says Tian-Fang Jing, principal in charge for New York City-based Weidlinger Associates Inc., the project’s structural designer. “It was not just us struggling with the structure but the architect struggling with the architecture,” he adds.
The Shanghai Port International Cruise Terminal Development Co Ltd. is actually developing an 880-x 200-m site, which includes a mini city at the easternmost end. The terminal itself can handle three 2,500-passenger “superliners” at once, which translates to accommodating 1 million passenger arrivals and departures each year. Ships line up along a 25-m-wide pier. Gangways from the cruise ships span to a boarding-platform structure on the park level at 8.35 m above grade, which connects to the underground terminal and begins 15 m in from the bulkhead and 7.5 m in from the flood wall.
The 600,000-sq-m megadevelopment comprises 12 buildings, including office space, hotels and service apartments, retail space and a cultural center. The park covers about 80,000 sq m. Some 200,000 sq m of the development is below grade.
The terminal, part of which opened in April 2008, is opening in phases through the end of the year. The building complex, also set to open by the end of the year, has its own architectural icon, called the Shanghai Winter Garden, designed by London-based Alsop Architects, with Weidlinger. The eight-story steel-and-glass atrium structure, a giant Parsons table with several-story pods hanging like giant holiday ornaments from a tree, vies for the project’s most-challenging-to-build prize with the bug-like bubble, which is to open to the public before the year ends.
No Profile
The rationale for the 60,000-sq-m terminal’s low profile was to avoid blocking the view corridor from the planned supertall Magnolia skyscraper, just inland, to the Pearl Tower, across the river in the Pudong district. But that caused headroom aches.
The uppermost level of the 200-m-long x 76-to-90-m-wide terminal, immediately below grade, has only 6 m of space from floor to ceiling. “A 200,000-sq-ft room with a 20-ft ceiling is incredibly flat,” says Repas. The challenge was to take an enormous underground area and make it seem “as if you are not buried,” he says.
Repas’ solution was to design myriad skylights and raise the park’s flat surface over the center of the terminal, creating a 100-m-long footbridge with glass-clad banks—sidelights that let even more daylight flood the basement. The strategy increased the upper floor’s ceiling height, in the bridge area, by 4 m to 6 m. “We borrowed ceiling height from the air,” says Repas. “You can drive a huge truck on the glass,” which is designed to accommodate 100 psf, says the architect.
The sidelights have an irregular, warped surface and are made from rectangular flat panes, designed by structural consultant RFR of Stuttgart and Repas. The footbridge, designed by Weidlinger, is a concrete box with a two-way...







