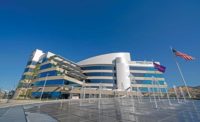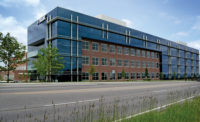Young Living HQ Office Designs Defined by Organic Forms

Young Living, which manufactures and sells essential plant oils, wanted a headquarters that reflects its philosophy of natural healing. The building will be enhanced by gardens as well as dynamic water features and teaching spaces.
PHOTO COURTESY OF OKLAND CONSTRUCTION

Among the outdoor spaces on the new corporate campus is a small amphitheater that will host visitors and employees for special events.
PHOTO COURTESY OF OKLAND CONSTRUCTION

The building was designed to resemble an opening flower, similar to the company logo. Solar panels and green roof elements will help offset energy needs.
RENDERING BY SCHOLZ ARCHITECTS

The center court, above, features planting beds and fountains, along with green walls, large video displays and a three-story waterfall.
PHOTO COURTESY OF OKLAND CONSTRUCTION

Small meeting spaces on each floor, right, include windows that look into the center court.
PHOTO COURTESY OF OKLAND CONSTRUCTION

Unique structural systems protect exterior panels from frequent high winds. A 150-ft-long battered retaining wall, lower right, challenged concrete crews.
PHOTO COURTESY OF OKLAND CONSTRUCTION






Even among the growing number of office buildings rising at the north end of Utah County—an area known as Utah’s Silicon Slopes—the new global headquarters of Young Living stands out.
Surrounded by neighbors including Oracle, Adobe and Domo, it is not a tech company but, rather, a producer and marketer of essential plant oils. With its five-story curving, folded form, the architecture of the Young Living building contrasts with the shorter, simpler geometry of the tech giants.
“This building is designed to reflect the culture and philosophy of the company, a philosophy of wellness through natural products, so it resembles an opening flower,” says architect Kevin Scholz of Provo-based Scholz Architects. “Founder Gary Young and I decided the story the building should tell is ‘nature’s living energy,’ and we collaborated closely on building forms that would most effectively express that story.”
The $70-million, 265,000-sq-ft building combines office, meeting, laboratory and instructional space for more than 1,000 employees and large groups of visitors. Its architectural heart is a large center court featuring a three-story waterfall, irrigated walls with living plants and three levels of 40-ft-wide, high-definition video screens.
The water feature on the main floor includes beds filled with some of the tropical plants from which the company extracts its essential oils. An employee café and dining area to the west is framed by a retractable glass curtain wall that opens to outdoor dining and event space. The court is capped with a 100-ft-long, 40-ft-wide elliptical skylight. Roof-mounted photovoltaic panels will help offset the building’s energy needs. While the project will not be seeking LEED certification, the building would be LEED Silver compliant, according to Scholz.
Sited on 27 acres east of Interstate 15 in Lehi, about 30 miles south of Salt Lake City, the building will be surrounded by extensive landscaping, water features and demonstration gardens with plants suited to the climate of the Mountain West.
Scholz says he began working with Gary Young and was awarded the design commission for the headquarters in 2008, but the project was put on hold during the economic downturn. In 2016, company leaders decided to restart the project and began looking for sites.
“The overall design didn’t change much, but in the interim the square footage of the building increased by about 100,000 square feet,” says Scholz.
High Wind Area
The exterior is made up of glass curtain wall and metal panels with masonry tile details. The valley at the base of the Wasatch Mountains that is home to Utah’s major metropolitan areas is seismically active, but the area near Lehi has the added challenge of frequent high winds that attract hang gliders and paragliders. The building’s structural design had to account for those strong wind gusts, says David Dunn, principal and CEO at Salt Lake City-based Dunn Associates Inc, which specializes in structural engineering.
“The sweeping, curved walls almost look like sails, and we knew they would act that way in high wind events,” Dunn says. “Where they wouldn’t clash or interfere with rooftop mechanical equipment or solar panels, we used diagonal steel pipe bracing to strengthen the walls against the pressure of high winds.
“Even though the building is only five structured floors, it looks much taller, given that some of the parapets and rooftop-screen elements are over 30 feet tall at the highest points,” he says.
Dunn says where steel-pipe bracing couldn’t be used, exterior panels were attached to columns cantilevered through the roof. Since some of the columns were moment-frame columns, they were oriented on the weaker side of wind forces above the roof deck. “To compensate for that inefficiency, we added WT sections [wide-flange steel beams] to give the cantilevered columns sufficient stiffness and strength,” he says.
More reinforcing was needed as the project progressed, and additional features in the center court area were worked out, says Andrew Adams, project engineer with Salt Lake City-based contractor Okland Construction. Okland is delivering the project on a lump sum contract, with Construction Management Consultants Inc. of Salt Lake City acting as CM and owner’s representative.
“We were moving along and found out the waterfall feature for the center court was going to weigh 200,000 pounds,” Adams says. “We had to go back and put in larger helical piers to support that weight.”
Adams and Dunn credit the use of virtual modeling in the design and construction process. “Everything with this project is built on a radius. There are hardly any straight lines. We had to have all our bent plate rolled to fit these curves,” Adams says. “All our column placements in the concrete had to be just right, and they were all right on, thanks to the BIM process.”
“It is hard for me to imagine this complex project being so successful without full 3D integration throughout design and construction,” Dunn says.
The form of the building and the varied use of its spaces also presented a challenge for mechanical engineers at Salt Lake City-based Van Boerum & Frank Associates.
“At two-and-a-half times the size of a standard office building, the sheer size of this project added complexity,” said Benjamin Davis, the firm’s vice president, CFO and principal, via email. “The building includes office space, laboratory, research and development, a fitness center and full-service kitchen and the atrium, including a major water feature requiring humidity control.”
Davis said the owner opted for variable-refrigerant-flow (VRF) systems, and the team designed air-distribution systems and linear grilles in perimeter spaces that would parallel the non-rectangular shape of the building. Van Boerum & Frank also designed a reverse-osmosis system to provide purified and filtered water for the laboratories and drinking fountains throughout the building.
Adams says that outside the building, Okland’s concrete crews were faced with forming a massive 150-ft-long, 16-ft-high battered and radiused retaining wall as well as a battered circular concrete base for a fountain. “We had some forms made we thought would work, but we ended up having to build new ones ourselves, and it took some work to keep the angles and the radius right,” Adams says.
Scholz says he is proud of the work his firm and the project team did with Young, who died unexpectedly in May. “This whole project is an expression of Gary Young and his goals and desires, and I’m saddened he isn’t here to see it realized,” Scholz says.
The building is scheduled for completion in April.









