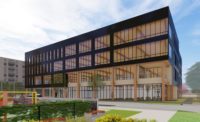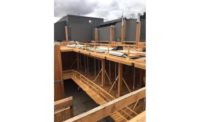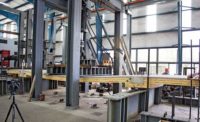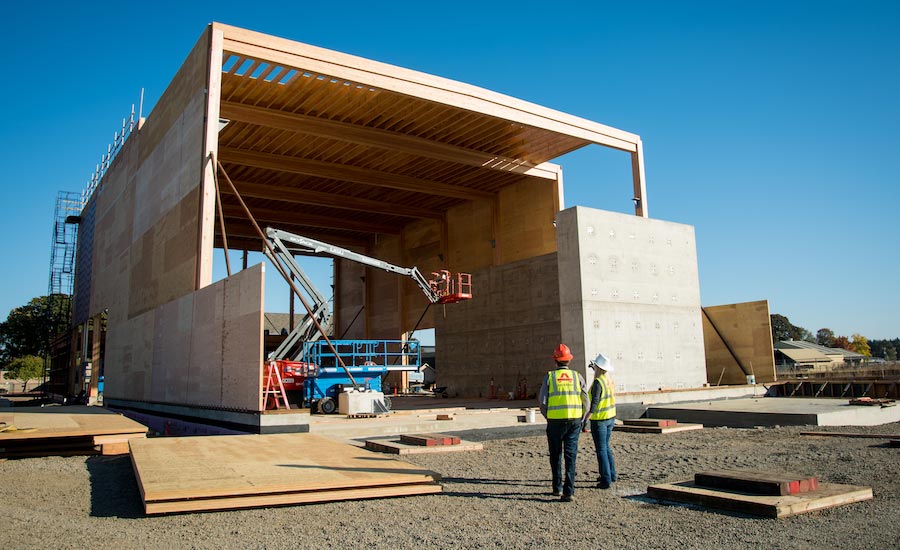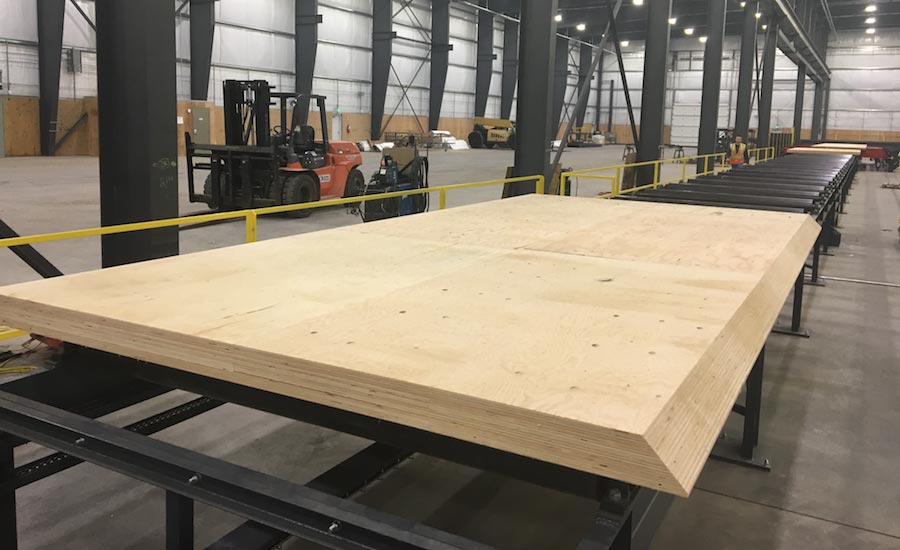Building Materials
New Territory for Timber

Freres Lumber invested $35 million in an advanced plywood panel plant in western Oregon.
Photo Courtesy of Freres Lumber

Mass Plywood Panels (MPP) are engineered from Douglas fir and configured in a variety of lightweight, yet strong and durable, shapes.
Photo Courtesy of Freres Lumber


Between the Middle Santiam Wilderness and Salem, Ore., there is a family-owned lumber company, Freres Lumber, doing its best to bring new wrinkles to old-school techniques: it recently invested $35 million for a new facility to produce mass plywood panels and employs what it says is one of the 10 largest computer-numerical-controlled routing and milling machines in the world.
The company is ready for a lot of work. Freres Lumber executive Rob Freres figures a federal code change late last year could open 85% of new commercial and large-scale projects to using mass plywood panels as a primary construction material. The investment, and the firm’s efforts in develop lighter-weight mass plywood panels for use in prefab or just-in-time delivery roles on project sites, reflect renewed interest in using wood as a primary building material in new ways: from mixed-use towers in Bergen, Norway, to office blocks in Vienna, to small-scale interior home architecture and even as a potential spur for affordable housing based on open-source designs.
Freres’ engineered wood panels, for which it obtained a patent last November, are sheets of laminated multi-layered plywood which can be created from billets or sheets of Douglas fir or other types of feedstock and configured in a variety of sizes.
Each one-inch (2.5cm) lamella is composed of 9 plies of 1/8-in. Douglas fir metriguard (density) graded veneers to create the recipe manufactured at Freres' plywood plant through a primary bonding process. The firm’s Mass Plywood Panels, or MPP, are made up of one-inch lamellas bonded together through a secondary process for greater width and thickness. The minimum cross-section is 2 in. (5 cm) but can increase in 1-in. increments up to a foot. Freres’ patent describes examples of assemblies stretching 12 ft wide by 40 ft long (3.6 m by 12 m). “We want to provide entire building packages for commercial and large-scale projects,” Freres says. The firm is already out there with its new material, contributing to Oregon State University’s new A.A. "Red" Emmerson Advanced Wood Products lab, now under construction.
Pre-fab, computer-engineered building using plywood or timber products and materials has been on the scene for some time now, marrying robot-precise and consistent cutting with software design, but the capabilities do now seem to be emerging into broader use. For commercial and industrial use this is especially so with cross-laminated timber (CLT), large engineered parallel beams that Popular Science called plywood on steroids.
Rüdiger Lainer + Partner, an architecture studio based in Vienna, Austria, is using CLT for columns, floor and façade elements in a 24-story, 275-ft-tall (84 m) mixed-use office and residential tower with a solid concrete core and wooden structure attached to it: some three-quarters of the building with be constructed from wood. The tower, called HoHo Vienna (holz is German for wood, hochhaus for tower block), is rising on the outskirts of the Austrian capital across the Danube on the northern side of the city, and is due to be completed this year, says Oliver Sterl, an architect at Rüdiger Lainer + Partner. The tower floors are wooden composite, Sterl says, employing 16 cm CLT (6 in.) topped with 12 cm (4 in.) concrete; the edge beams are prefab concrete, but the project employs wooden CLT columns ranging from 40 cm by 38 cm (15 in. by 14 in.) to 40 cm by 108 cm (15 in. by 42 in.). The façade elements are made up of 14 cm (5 in.) CLT, insulation, and are part of a curtain wall.
Prefab timber features in a number of other new buildings, from the Stadthaus in Shoreditch, London, designed by Waugh Thistleton, to the 173-ft (52.8 m) “Tree” on a riverbank in Bergen, Norway, developed by Bergen and Omegn Building Society, SwecoAS, Artec Prosjekt and Trefokus AS.
Wood, especially prefab plywood, may have even more flexible options at a smaller scale, in housing and residential construction. A small architectural studio in the Balearic Islands off the eastern Mediterranean coast of Spain showed it can be the basis of top-to-bottom renovations, or even an entire house. In doing so SMS Arquitectos developed a system for plywood construction on the back of readily-available software and, perhaps, created a new line of business for itself.
As Aina Salvà and Alberto Sánchez, the partners behind SMS Arquitectos, long nursed an interest in timber buildings and in substitute materials for concrete, materials that don’t take a great amount of energy to produce. Mallorca, a pretty place known for its beaches and club culture, is a resource-limited place that does not provide a lot of material production.
Sánchez says as SMS began to outsource the work for renovating their own home they decided instead to go an alternate route. “We thought, for that money we can buy our own machine,” he says. They contacted CNC Bárcenas, a small outfit founded a decade ago south of Toledo, on the Spanish mainland, and were able to buy a three-axis CNC (computer numerical control) routing machine for €20,000 (US $22,000) able to handle plywood sheets up to 244 cm long and 125 cm wide (about 8 ft by 5 ft). CNC Bárcenas shipped the machine to Palma.
“You only need a machine and plywood and the system is there, it develops. It is repetitive, it is modulating,” Sánchez says. The panels can be prefabbed and brought onsite, carried by two people. “The System is straightforward: load-bearing walls, plywood and simple beams. From the beams there are all these boxes that can go through the space. You can manufacture loads of them, and you can repeat it. Even if you do not want to modulate the design, you can make special pieces on the ends. It is not a problem.”
Concrete and steel will no doubt keep pride of place in big constructions, and wood can be expensive. But as techniques and capabilities develop, consumers look for greener projects and lighter footprints, prefab wood looks to be a growing part of project planning. Rob Freres of Freres Lumber points to recent code changes as opening the way for new building concepts. In December the International Code Council advisory group created new categories for safe use of CLT, composite lumber, and glue-laminated timber, for wood buildings—up to 18 stories.


