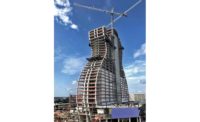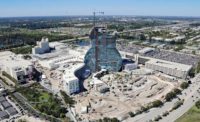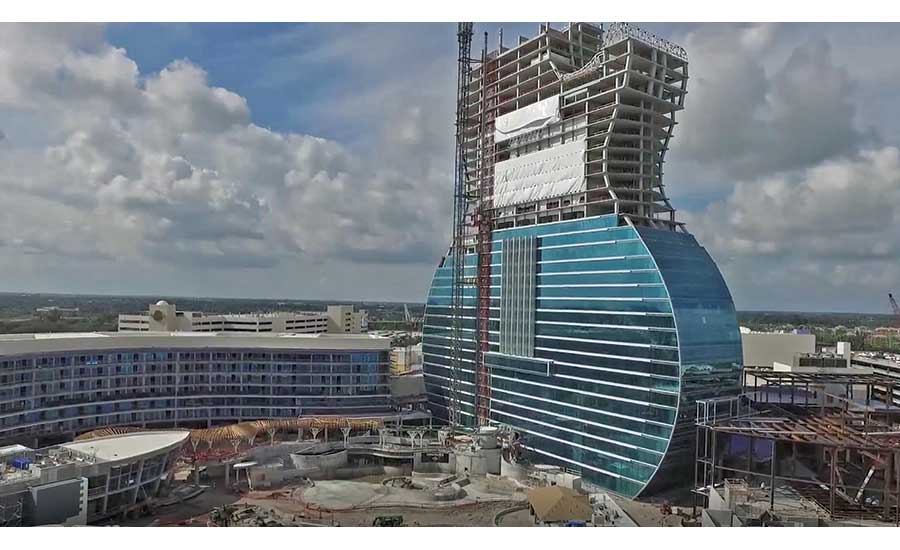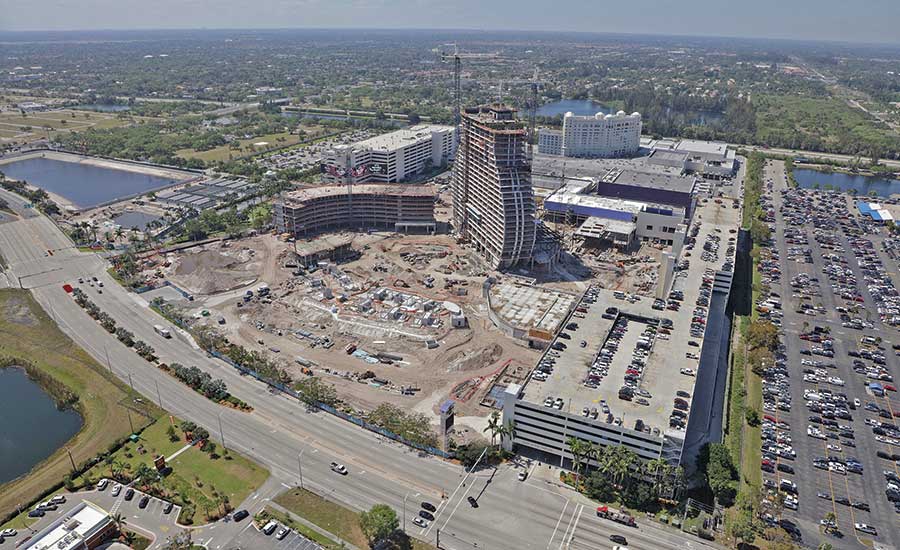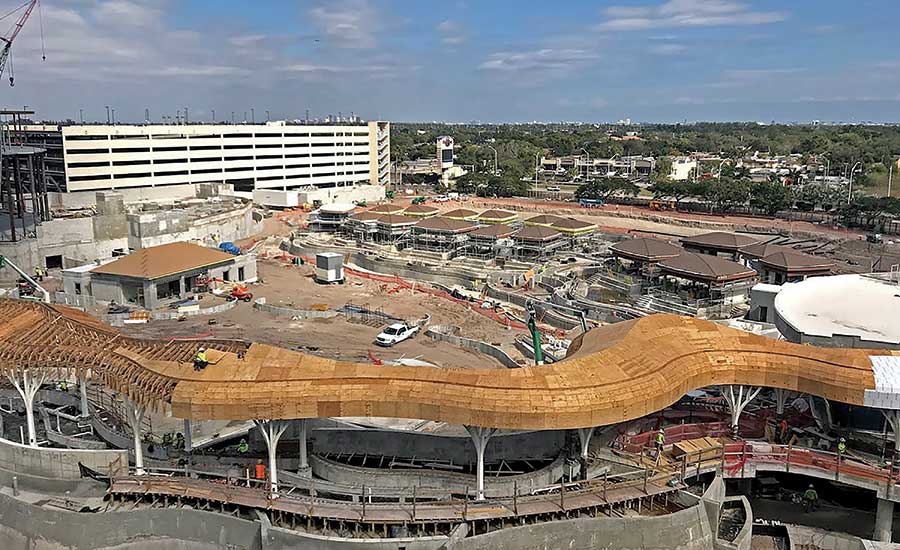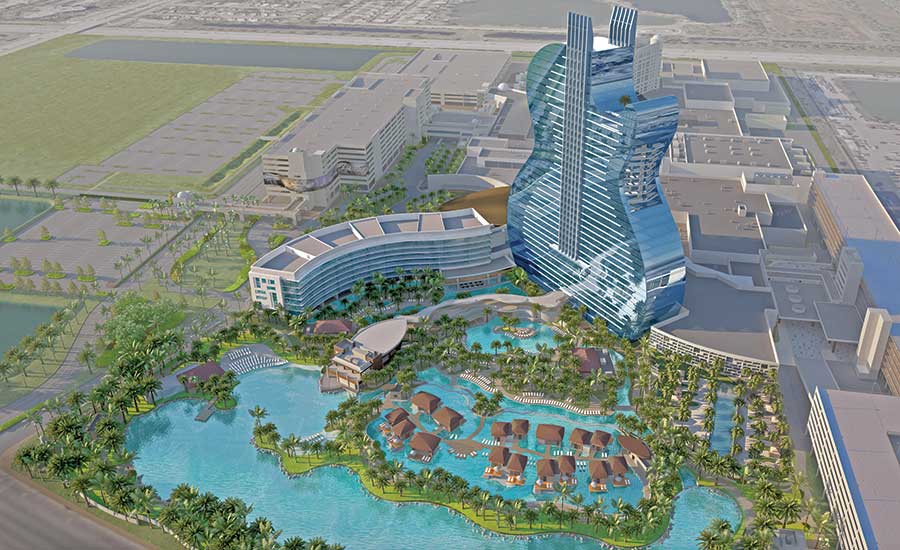Tight Controls, Flexible Designs Required to Build Hard Rock's Guitar-Shaped Hotel

Contractors are aiming to complete the $1.5-billion expansion of Seminole Hard Rock Hotel & Casino by August.
PHOTO COURTESY SUFFOLK CONSTRUCTION

The expansion project, pictured here in March 2018, will establish the Hollywood location as the executive home base of Hard Rock International.
PHOTO COURTESY SUFFOLK CONSTRUCTION

Before vertical construction could begin, contractors had to perform extensive sitework, including filling in an existing retention pond and creating its replacement.
PHOTO COURTESY SUFFOLK CONSTRUCTION

The project’s precise building requirements mandated extensive reliance on building models. Pictured here is a BIM image of the central energy plant.
IMAGE COURTESY SUFFOLK CONSTRUCTION

Architects first proposed the concept of a guitar-shaped hotel tower in 2007, but it wasn’t until 2013—after the recession had passed—that Hard Rock officials revived the idea, resulting in the current project.
IMAGE COURTESY SUFFOLK CONSTRUCTION





To play guitar like a pro requires practice, practice and some more practice. The designers and contractors building the $1.5-billion Seminole Hard Rock Hotel & Casino Hollywood expansion are applying that same level of dedication to deliver the project’s iconic feature—a 36-story guitar-shaped tower.
Well before soil began to move, the team had to carefully consider potential cost, schedule and logistical challenges on a one-of-a-kind tower design. A mix of tight controls and flexible designs have been required throughout the project, as some final concepts are still in the works and new or updated ideas are regularly introduced. The construction team, led by a joint venture of Suffolk Construction and Yates Construction, heavily leveraged building information modeling to track schedules, costs, materials and logistics.
The 450-ft-tall, 596,044-sq-ft tower is part of a larger 3.2-million-sq-ft master plan that includes a new Hard Rock Live theater, an additional eight-story hotel tower, meeting room expansions, two garage improvements, pools, villas, a central energy plant and the remodel and expansion of low-rise buildings that house gaming and restaurant spaces. The entire master plan is scheduled for completion in advance of the 2020 Super Bowl, which will be held in Miami.
Steve Peck, associate principal at Klai Juba Wald Architects, says the guitar concept first took shape in 2007 while developing the master plan expansion of the Seminole Tribe’s hotel and casino campus in Hollywood, Fla. In 2006, the tribe acquired Hard Rock International, including all of its casinos, hotels, restaurants and memorabilia. With Florida now serving as home of Hard Rock, the team saw an opportunity to make a statement at the tribe’s Hollywood property.
“It became a signature piece of the plan to say, ‘We are the Hard Rock brand and this is the executive home base,’” Peck says. “We put together some different looks for the hotels. Some were pretty conservative—basically giant shoe boxes—and some were more daring, including the guitar tower.”
“We looked to find every possible way to reuse materials, but every floor was different.”
– Kyle Goebel, Senior Project Manager, Suffolk-Yates
But before a final decision was reached, the recession hit and the project was shelved. In 2013, Jim Allen, chairman of Hard Rock International and chief executive officer of Seminole Gaming, decided it was time to revive the project—this time with even more ambitious goals. “He said, ‘Let’s do this, but we want to expand it—more hotel rooms, more gaming positions.’ And he said, ‘Remember that guitar tower?’”
The tower’s design went through multiple iterations, including a standard tower with a guitar-shaped facade. However, the tribe ultimately opted for the more daring approach—a guitar-shaped structure. The challenge at that point became how to make this unusual design meet the owner’s demands in terms of budget, schedule and hotel room count.
Klai Juba Wald worked with structural engineers DeSimone Consulting Engineers to “make the tower as conventional as possible and then deal with the sexy curves,” says Bill O’Donnell, partner and managing principal at DeSimone. The tower’s structure incorporates conventional sheer walls, post-tensioned slabs and conventional reinforced columns.
To address the curves created as each floor narrows and widens in the shape of a guitar, many columns needed to be sloped by as much at 40 degrees from vertical. To resist horizontal forces from sloping columns, additional thrust reinforcing is designed into the slabs. “There are some significant thrust loads, but we bring those back into the floor diaphragm and drag them back to the sheer wall, so it all resolves itself,” he says.
The property lies within the flight path of a local airport, so its height is restricted. In order to maximize available space for hotel rooms within the restrictions, Peck says the design team worked to save inches wherever it could, because enough inches could add up to an additional floor. “We ended up being able to get the slabs between 9 and 12 inches thick,” he said.
Cost considerations were paramount, so in early 2016 Suffolk-Yates was brought on to provide pre-construction estimates. From early on, the contractors committed to modeling the project in BIM. When it came time to bid on the CM contract for the overall $1.5-billion project in late 2016, the team communicated its ideas about the project not just in 3D, but also in 4D (time) and 5D (schedule).
Kyle Goebel, Suffolk-Yates’ senior project manager, says the degree of logistical challenges and need for precision on the job were so high that the team knew it would need detailed models of the guitar tower as well as the other projects it is building on site. The model became a critical decision-making tool, as some portions of the project were still being designed while others were able to get started.
To prepare the site for construction, crews first had to fill in an existing multi-acre retention pond. Crews excavated another pond on the site, expanding its capacity. “For every yard you filled in on the north (pond), you had to create one on the south (pond) to balance onsite water retention,” says Pete Tuffo, Suffolk’s president and general manager for the Southeast. Material excavated from the south pond was then used as fill at the guitar tower. Vibro-compaction was used to prep the site for construction, enabling crews to begin work on vertical construction in October 2017.
The building’s foundation includes 237 30-in.-dia auger-cast piles that average 90 ft deep.
Suffolk’s concrete division, Liberty Construction, partnered with Baker Concrete to coordinate and install the 36,000 cu yd of concrete used on the guitar tower. “There was a high level of detail required for in-slab coordination,” Goebel says, noting that embeds for the curtain wall system, the slab edges, plumbing sleeves, mechanical system openings and other openings all had to be precise. Electrical systems also run through many of the slabs and their placement had to be carefully monitored, especially since the design called for thin slabs.
The biggest areas of concern for the concrete work were the slab edges—where the curtain wall system needed to hang—as well as the embeds for anchoring curtain wall panels to the building. “Kyle worked with the design professionals and the trade partners to make sure we had one model that was used in the field for all of the field penetrations in the floors and the embeds,” Tuffo says.
Crews in the field used Total Station in conjunction with the model to locate embeds and openings.
Only two embeds on the entire project needed rework. “A lot of the credit goes to the people in the field with the pre-pour and post-pour checks, immediately getting up there to make sure nothing shifted during a pour,” Tuffo says. “If anything was wrong, it got corrected immediately so as not to impact the trades that followed.”
Concrete column formwork was also atypical and needed to be detailed in the model. While there were some repetitive forms, many of the columns, particularly the sloped ones, were one-off designs. “We looked to find every possible way to reuse materials, but every floor was different,” Goebel says.
Despite all of the complexities, the design and construction planning efforts that were focused on the concrete structure aimed at maximizing speed and efficiency during installation in the field. Crews were able to complete one floor per week, with some taking as few as five days to complete. “It took them nine months and one week from the time they poured the pile cap to the time they topped out the 36th floor with concrete,” Tuffo says. “It was an efficient system.”
The tower is clad in a custom pre-glazed curtain wall system that incorporates a LED lighting system into the mullions of the curtain wall design. The two systems could not be preassembled together off site, so Goebel says design-assist efforts with the lighting and curtain wall contractors helped the team come up with an efficient way to field install the lighting system. The team also accounted for future maintenance needs, making it simple for workers to replace lights without compromising the curtain wall.
The facade is also designed to appear to have 355-ft-long lighted “strings” across the guitar. These will ultimately be lit by light cannons.
Due to the tower’s unusual shape, accessing the facade for window cleaning and other maintenance needs can’t be done using conventional methods. Two building maintenance units are built into the tower that can extend up to 80 ft. The units are supported by separate concrete moment frames.
As the tower speeds toward an August completion, the team is still finalizing several details, including its dramatic porte cochere entrance. Although the project is highly detailed, the tower was designed for some flexibility to allow for new and improved ideas throughout construction.
“Jim Allen travels the world and is always looking for the best possible experience for his guests,” O’Donnell says. “If he discovers something he likes, he will come back and say, ‘We need to do this.’”


