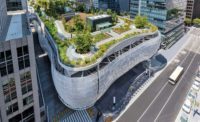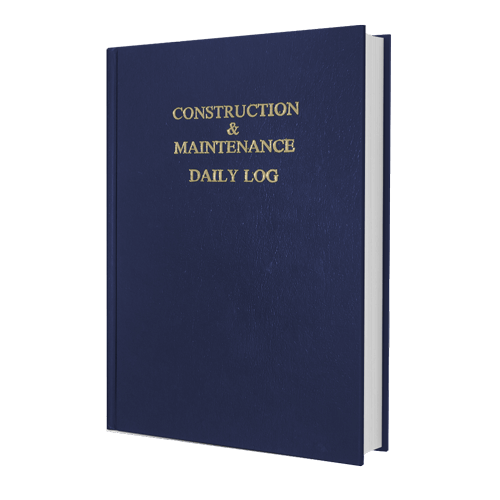International Projects
OMA and Pleijsier’s Amsterdam Spindle, Topped
Hotel of stacked wedges on track to open within a year

In Amsterdam, a stylized geometric structure will soon mark the Zuidas zone between the airport and city center.
Image Courtesy of OMA

The designers and builders had to contend with a small and tightly-constrained building footprint. The building only covers 800 square meters out of the entire 4000 square meters of the plot.
Photo Courtesy of OMA

Each triangular volume is rotated 60° from the one below. Each floor works as part of the cantilevering system, says the project structural engineer.
Image Courtesy of OMA

The building’s footprint leaves room for a landscaped urban green space.
Photo Courtesy of OMA




With roof in place and its set of nine facades closing, the bustling work on what will be the latest commercial jewel in Amsterdam’s developing southern business sector is turning inward: just the 650 guest rooms, restaurant, landscape and a television studio left to kit out.
While project manager Adri Last of Pleijsier Bouw says that should be on schedule for later this year or beginning next, over recent months the builders engaged the most challenging of the project’s engineering works.
When guests finally do enter the new nhow Amsterdam RAI hotel, developed and operated by the NH Hotel Group and designed by Rem Koolhaas’s Office of Metropolitan Architecture, they’ll be walking into the region’s largest hotel, rising 90 meters tall (nearly 300 feet) over 25 floors, featuring three wedge-shaped volumes. Each volume is rotated 60° around a central spindle, with floors cantilevered up to 15 m (50 ft).
“If you build with two rotations, it is going to be more difficult,” Last says. The trickiest part will never be seen: the basement and parking garage are sunk in a small plot underground, pilings at an incline. The piling incline had to match the tunnel wall of an adjoining and newly-built metro subway line, with the outer wall of the basement dug in as close to a meter away from the sleek new tube.
The Nhow Amsterdam RAI hotel will mark the new edge of a sprawling convention center, Amsterdam RAI, which has a 125-year history going back to late-19th century bicycle trade shows (Rijwiel en Automobiel Industrie, or bicycle and auto industry, gave the place its name). Benthem Crouwel Architects designed the most recent addition to the complex, its Elicium addition, opening in 2009 with Arup as structural engineer. It is the sort of exhibition space better navigated by bicycle: the halls are set over a vast square, Europaplein, with 90,000 sq m (22 acres) of meeting space.
The neighborhood and surrounds are developing at a fast clip. This is part of the Zuidas, or south axis, the shiny financial and business district easily spotted on approach to Schiphol airport or on the rail into the city. This area over the last three years added lanes and tunnel to the big ring highway running through it, also opening the north-south metro subway (with a new RAI stop) and expanded its south rail station, following a city development plan. The nhow Amsterdam RAI is flush against the metro line and its intersecting commuter line. It will hold hundreds of guests and conventioneers but it also marks the corner of the “green border,” a large triangular park and public space, Beatrixpark, stretching behind the RAI.
The designers and builders had to contend with a small and tightly-constrained building footprint, a seven-sided polygonal plot, and while the cantilevering and volume rotation is aesthetic—there’s a nod there to the RAI’s well-recognized, wedges-on-a-column entrance marketing pylon—OMA and project architect Michel van de Kar says lifting the building as a whole, using a relatively small part of the space for the ground floor, means at that level the hotel only covers 800 sq m out of the entire 4000 sq m of the plot.
That’s 20% of the footprint, and leaves most of the rest for public space and landscaping. This helps connect the space to the adjoining areas, with pedestrian flow a vital aspect. Every morning the metro and commuter rail stations bring large numbers of people up to the street, and bicycles—this is Amsterdam, after all—whiz constantly through. It also, van de Kar says, set up the design and engineering work that followed. Setting the large volumes over a relatively small plinth liberated the ground floor and landscape around it, but also brought in the cantilevering.
It flows from the one central concrete core through the building and is a feature of most of the floors of the building, says project structural engineer Steven Schoenmakers of Van Rossum. The building volumes are triangles, each one with six to eight floors, with the overall structure resembling a kind of dessert display. The edges of each triangle are 60 m long. The designers first considered cantilevering from the core, doubling the distance of the overhang, but that did not work. The solution, Schoenmakers says, was to find central, overlapping lines within the three volumes where builders could position columns. From the concrete core, a floor is cantilevered to a main wall running midway through the volume, and from the big concrete wall, the floor continues out 15 m, the extended portion constructed with lightweight steel decking.
“We had to recalculate every floor, since every floor is working as part of the cantilevering system,” Schoemakers says. The top of each volume brought extra tension, and the project designers also needed to account for wind. “The shape of the building means there is torsion in the floor.” Engineers plotted calculations to account for this based on wind tunnel testing. Not every floor is structured the same way. The top triangular volume is seven stories high, but in the top two floors, there is no wall structure to make the cantilever. The middle volume contains six cantilevered floors, the bottom, eight. The team used vertical steel mullions on the façade. At nine points in each volume there is a point where the structure is reinforced by concrete columns.
Going up, each volume is rotated 60° from the one beneath it. This also made for some Tetris-style thinking, van de Kar says. “By turning and mirroring across the main axis we could use the same floor plates. It makes sense in developing the structure,” he says. It was a complex operation, he notes, since each floor is different. For van de Kar, the triangles compute: “In the end it’s a very rational building.”







