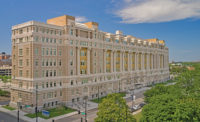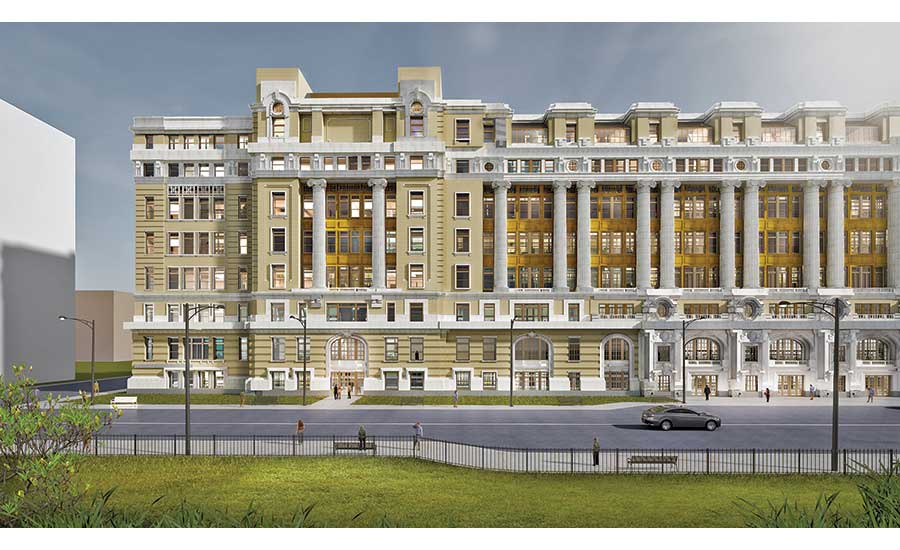Cook County General Hospital's $90-Million Redevelopment Saves a Chicago Icon

SOM’s design for County General preserves its Beaux Arts facade and uses its arches and openings as retail store fronts. Higher up, hotel rooms and event spaces have views of Pasteur Park and the growing West Town neighborhood.
RENDERING COURTESY OF SOM

Two wings were removed from County General, opening views for event spaces in the new development.
PHOTO BY JEFF YODERS/ENR

This is a trench where a wall was demolished but the topping slab was poured higher than the wall.
PHOTO COURTESY OF WALSH GROUP

The expansive first floor of County General was identified early as one of the most reusable spaces in the building. It will become a hotel entrance and retail space.
PHOTO BY JEFF YODERS/ENR

Part of Walsh’s process for deciding what steel could be saved was stripping columns down to the 1914 clay-encased steel beams and evaluating what was exposed.
PHOTO BY JEFF YODERS/ENR





Until last year, Cook County General Hospital sat vacant for 17 years. As redevelopment plans fizzled, graffiti from squatters began to turn up inside the 1.2-million-sq-ft building once known as Chicago’s Ellis Island. When the staff of County General moved across the street to John H. Stroger Hospital in 2002, the 1914 Paul Gerhardt-designed building served no purpose other than as a refuge from the elements for transients. It was listed four separate times on non-profit preservation group Landmarks Illinois’ list of most endangered historic places, and its brick, terra-cotta and granite facade began to crumble after years of neglect and exposure.
“When we got here [in September 2018] it was a real mess,” says Ken Johnston, senior project manager for general contractor Walsh Construction. “You can see some of the graffiti is modern. There are Twitter handles in it.”
Walsh, architect Skidmore, Owings and Merrill (SOM), Chicago developer John T. Murphy and his Murphy Development Group, MB Real Estate, Plenary Group and Granite Cos. formed a design-build team known as Civic Health Development Group (CHDG) that responded to a Cook County RFP in 2015 asking for proposals to save the hospital. Previous attempts at redevelopment had failed, mainly because all developers wanted to build something near the site first and deal with the massive white elephant that is County General later. After the building was added to the National Register of Historic Places in 2006, an effort spearheaded by Landmarks Illinois, redevelopment efforts became eligible for federal historic tax credits and it gained a reprieve from the wrecking ball.
“There was an initiative in 2014 by Cook County Board President Toni Preckwinkle to identify the hospital as an asset for the county,” says Bonnie McDonald, president of Landmarks Illinois, which advocates for reuse and redevelopment of historic buildings. “In fact, the name for the charrette process was called, ‘unlocking the value,’ because she recognized that there was financial value in the hospital building itself and not just the land.”
Both Landmarks Illinois and the Chicago Architecture Foundation supported and advised the county in its charrette process. Cook County’s RFP offered land in nearby Pasteur Park and in the Illinois Medical District to help bring developers to the table. Murphy Development initially led with Walsh and SOM, and the rest of what would become CHDG came on board as plans evolved.
“The plan was divided up into four distinct phases, but the linchpin of the whole thing is the hospital itself,” says Brian Lee, the SOM partner in charge of design on the project. “You can’t really build initial phases around it until you fix the big elephant in the room.”
CHDG’s $1-billion, four-phase project named Harrison Square plans to transform County General into a 345,000-sq-ft mixed-use complex with 70,000 sq ft of office space, a 4,000-sq-ft hospital museum, 25,000 sq ft of retail and the rest a 210-room Hyatt House/Hyatt Place dual hotel. It’s a downsizing of the massive building, but SOM says it maximizes the usable space.
The initial phase of construction is budgeted at $100 million and is listed on ENR Midwest’s Top Starts ranking this year. Future phases include plans for a residential building that wraps around an existing parking garage, two medical office building developments and another mixed-use development in Pasteur Park.
“First came evaluation of what could actually fit within the building,” Lee says. “What [building] programs would make sense? There were many different permutations that we bandied about during the RFP phase. Conversation about residential, conversation about all office, and, ultimately, we settled on what made the most sense for the area in terms of what was needed as well as what the building could accommodate—and that was two-thirds hotel and then the rest offices.”
Cook County had no structural drawings, as-built records or any reference of the building’s steel framing. Walsh had to rely on microfiche for the only available records of any documentation from the building’s initial construction.
“The building was built in 1914. It was a huge unknown for us.”
– Ken Johnston, Project Manager, Walsh Construction
“Of course, they had nothing,” Johnston says. “The building was built in 1914. It was a huge unknown for us and as we got closer to going forward with the job.”
While most floors had east-west steel framing, some inexplicably had north-south steel. Some framing was twisted to make room for spiral staircases that led to apartments for resident physicians. Walsh replaced the deficient steel and changed framing where necessary.
Roof decks were severely deteriorated, and upper floors had become the new roof. Those all needed to be replaced with new roof slabs. The original lobby was double height, and its staircase will be the centerpiece of one of the hotels.
Steel columns were wrapped in clay tile, which was the 1914 version of fireproofing.
The original structure was built on clay-tiled arches. Steel support columns were wrapped in clay tile and the walls were built around them. After the walls were built, contractors poured the topping.
“When we demolished the walls, we found where these trenches are,” Johnston says. “It’s because there used to be a wall there and they poured the topping up after the walls were built. We ended up with all these little nubs that were really walls cast into that topping. We had to go back, demolish the trench out, and then we had to come back and infill those trenches to make sure we have a level floor to start a hotel on.”
The marble on the steps of the double-height staircase for the new lobby is worn thin after a hundred years of foot traffic.
In 2007, two neglected north-facing wings of the hospital were demolished by Cook County and steel was left exposed where they were.
“They put up corrugated metal, but it really wasn’t protected,” Johnston says. “That steel was pretty deteriorated.”
Johnston says the Walsh team knew, going in, that there was going to be some deck replacement, but putting a dollar amount to what needed to be replaced is an ongoing challenge. The project has a fast speed to market approach with design-build partner MB Real Estate. The Hyatt and Hyatt Place hotels are scheduled to open in late 2020.
One way Walsh mitigated the unknown was using 360 photo capture service Holo Builder to document early conditions and track progress. The 360-degree site images could be shared with SOM and MB Real Estate as new conditions were uncovered.
“We’ve got scans before the demolition started, during demolition, when it’s gutted [and] when the rough-ins are going in,” Johnston says.
What HoloBuilder is documenting on the interior, drone scans are capturing outside. The 345,000-sq-ft building is so big that drones are one of the few technologies that can cover all of it.
“Droning has been very valuable,” Johnston says. “When you can look at a photo or move that photo or manipulate it, it’s so much easier to see what you’re working with or what you need to do.”
Drone flights showed that the original hospital had balconies and outdoor space, and the flights showed where the doors were. They also showed damaged decorative granite and terra cotta that required repair.
MacRostie Historic Advisors of Chicago is helping CHDG navigate the historic tax credit process and advising Walsh on how to preserve the building itself. Walsh plans to have the redevelopment of County General completed by the end of the year.









