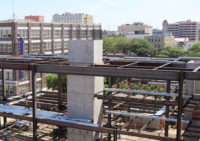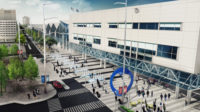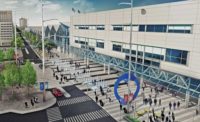The project team on the National World War II Museum Hall of Democracy pavilion has gotten accustomed to tight spaces. This ground-up project consists of a three-story, 34,800-sq-ft pavilion that’s wedged between historic buildings and surrounded by five existing pavilions—each with a different shape and layout—located in the densely packed Warehouse District of downtown New Orleans.
The task is all the more difficult in that the project team is dealing with highly complex architectural designs and working alongside two other major construction projects—all at one of the nation’s busiest museums.
“By far the most challenging aspect is the site,” says Scott Evans, project architect with Voorsanger Mathes LLC, the lead architect on the pavilion. “It’s almost completely surrounded by existing buildings, four of which are new construction over the last 14 years.”
The construction team on the $25-million Hall of Democracy overcame these challenges through careful coordination with city and museum officials, use of 3D modeling software and institutional knowledge from builders and designers who worked on other buildings at the museum campus.
Roy Anderson Corp. is the lead contractor on the design-bid-build project, and Thornton Tomasetti is the structural engineer. Both have previous experience with projects at the museum.
The Hall of Democracy is considered a capstone project and represents one of the final phases in the World War II museum’s master plan. The pavilion will serve as the center of educational outreach initiatives and feature a museum library, a special exhibits gallery, a symposium hall and retail space.
The project is part of a $400-million expansion underway at the museum and is the second-to-last pavilion planned for the campus. Also under construction is the 150-ft-tall Bollinger Canopy of Peace structure and the 230-room Higgins Hotel & Conference Center. The Liberation Pavilion, focusing on end-of-war and postwar experiences, is the final planned exhibit space.
Tight Workspace
Because of the cramped location and the complexities of the jobsite, the construction team had to meticulously plan every detail of the project, including lane closures, staging areas and working around museum events. “They were building on literally every square foot available to them,” says Bob Farnsworth, senior vice president for capital programs for the National World War II Museum.
Aside from a single parking lane, the contractor had no laydown area for construction supplies and equipment. Coordinating deliveries involved constant communication with the city of New Orleans because the project occasionally called for closing one of the two traffic lanes on busy Magazine Street.
“It’s really all about scheduling and having all large deliveries scheduled and on a plan,” says J.T. Livaccari, general superintendent at Roy Anderson Corp.
“We joke that if you can find a right angle on this campus, it means someone made a mistake.”
– Bob Farnsworth, Senior Vice President for Capital Programs, National World War II Museum
Adding to site concerns was construction of the Bollinger Canopy of Peace, underway just west of the Hall of Democracy, leaving little room on that side.
Working with precast materials required significant logistical planning. The building’s exterior features 8-ft-tall precast concrete panels on three different elevations. Some of the panels are 30 to 40 ft long, with the heaviest panel weighing 32,000 lb.
The contractor placed a 250-ton crane in the middle of Magazine Street and coordinated all lane shutdowns with the city. The team hoisted the precast concrete panels over existing buildings to install them on the pavilion. A staging yard about two miles from the site accepted concrete deliveries from Alabama, and panels were shuttled to the site via eight trucks.
To ensure the museum’s busy special event schedule continued uninterrupted and to avoid bothering daytime visitors, the team developed a tight delivery and large-activity schedule and performed some construction activity at night. “Constant communication has been the key,” Livaccari says.
Site conditions required troubleshooting because the structural engineer and construction crews also had to contend with what Evans describes as a “spaghetti maze” of underground utilities as well as overhead utilities. “Just about every utility you can imagine is running under this building,” he says.
All utilities for existing buildings at the museum run from the central plant to the rest of the campus, and thus through the footprint of the Hall of Democracy.
The utilities ultimately dictated the building’s structural design and foundational layout. The team used ground-penetrating radar to locate utilities and determine their depth. Then they adjusted the height and location of pile caps to accommodate them.
Tian-Fang Jing, senior principal with Thornton Tomasetti, says his firm worked closely with the architect to make sure utility lines would not be next to the foundation and that an existing utility pipe rack would not interfere with steel roof framing. This was important to determine not only because of the building’s design but also to ensure proper construction sequencing.
“It’s a very complicated site condition, and it’s very difficult to find the locations for the proper column lines,” Jing says.
An overhead pipe rack system ran through the building’s footprint. To allow for the steel roof framing, crews built a hanging pipe rack system, to which the contractor transferred some of the elevator pipes, then removed the old pipe rack to better support the new framing.
Delivering the Design Vision
Out-of-the-box architecture is a hallmark of the World War II Museum. Lead designer Bart Voorsanger won an international master plan competition in 2003 to design the campus expansion. Voorsanger Architects later partnered with Mathes Brierre Architects to form Voorsanger Mathes, a joint venture design team for the entire museum campus. The facade is meant to resemble a bunker—solid, opaque materials on the exterior—with glass curtain walls that allow natural light for a parade ground placed at the center of the museum’s pavilions.
The hallmark of the design is its unique geometry. “We joke that if you can find a right angle on this campus, it means someone made a mistake,” Farnsworth says.
“With the facade itself, the geometry is so complicated. It’s a tilting, zigzag overhang, so you need all this steel framing to support the facade,” Jing says.
Having worked as superintendent on the Campaigns of Courage Pavilion, completed in 2013, Livaccari was familiar with the architect’s unconventional designs. The project team used Navisworks to help conceptualize the design team’s intent. Sharing the models with his team in the field on an iPad “gave them a better idea of what they were going to lay out,” Livaccari says.
Accounting for the area around the pavilion was crucial as well. Before construction began, the team conducted a 3D scan of surrounding buildings, including a century-old, 2.5-story firehouse. The scan revealed that the firehouse leans slightly into the site’s footprint—just enough to affect placement of the precast panels.
“We were able to incorporate that into our shop drawings and make sure we didn’t have any issues with it,” Livaccari says.
BIM modeling also helped in constructing the pavilion’s complex grand staircase and its many high-end finishes. The winding staircase, located in the middle of the building, leads visitors to the second and third floors and features architectural steel, a glass handrail and stainless steel, and the walls include Kinon resin panels.
On the second-floor library, the focal point is a faceted ceiling. Made of drywall, the ceiling above the mezzanine features about 21 triangular facets that surround a diamond pattern. “It is just an incredibly powerful and beautiful gypsum board ceiling that will catch light in different ways. It’s just going to really shine and shimmer,” Evans says.
The team laid out the ceiling design on the floor and used string to connect the dots of the triangular facets, creating what Evans described as a “spider web of string.” Then they transferred that layout to the ceiling by installing metal-framing members for each of the 21 edges and connecting those edges with secondary metal framing members.
The building features nearly 800 cu yd of concrete and 312 tons of structural steel. Exterior finishes include concrete masonry units, glass, precast concrete panels, aluminum composite materials, metal corrugated panels and architectural steel. The interior has a high-end wood-finish ceiling in the main media studio and in the conference rooms and office areas. Public areas include aluminum-grated, see-through ceilings.
Farnsworth says construction of the Hall of Democracy is on schedule and might even finish early. While waiting on permits and city reviews for the overall project, the museum brought in Boh Bros. Construction in a separate agreement, before Roy Anderson Corp. began construction, to do pile driving. Farnsworth says the strategy shaved about a month to six weeks off the schedule.
“We’re getting really close to completing this campus and fulfilling the master plan,” Farnsworth says. “It’s going to be incredible, both with respect to the museum and to the World War II media production facility.”
Construction on the Hall of Democracy is on track for completion this fall. The official opening will take place Oct. 12.








