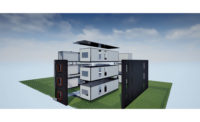Skender Opens Chicago Modular Building Factory

On May 28, Chicago-based Skender started production at a new prefabricated building manufacturing facility on Chicago’s Southwest Side.
PHOTO COURTESY SKENDER

The Chicago City Council has approved a $185-million observatory and an elevator that will take visitors to the top of Chicago’s Aon Center, the classic skyscraper originally known as the Standard Oil Building.
PHOTO COURTESY SOLOMON CORDWELL BUENZ


Chicago Mayor Lightfoot Helps Open Skender Manufacturing Facility
On May 28, Chicago-based Skender started production at a new prefabricated building manufacturing facility on Chicago’s Southwest Side. The facility uses a fully integrated process to create modular building projects from concept to technical design to advanced fabrication and onsite completion.
“The new Skender advanced manufacturing facility is a win-win for Chicago, generating job growth on the Southwest Side while advancing a creative solution to address the affordable housing shortage,” said Chicago Mayor Lori Lightfoot at the opening. “We will work with residents, community leaders and developers across the city to ensure every Chicagoan has a safe and affordable place to live. The addition of new modular units will improve access to sustainable housing, prevent homelessness and ensure that as Chicago grows all of our neighbors can afford to grow too.”
Skender’s first modular building project will be an order of 10 affordable-rate, three-flat apartment buildings from Chicago developer Sterling Bay that will help address the city’s affordable housing shortage. The steel-frame buildings will be completed and ready for occupancy by August. Skender has an agreement with the Chicago Regional Council of Carpenters that allows Skender’s manufacturing employees to organize and become bargaining members.
“The Chicago Regional Council of Carpenters was integral in the development of this revolutionary partnership with Skender,” said Gary Perinar, executive secretary-treasurer of the group. “This puts the city of Chicago at the forefront of a new, innovative and efficient method of constructing multifamily, health care and hospitality projects through modular manufacturing. Our highly trained and skilled carpenters will ensure high-quality products and projects that will improve and enhance communities across the city.”
SCB Designs Tallest Exterior Glass Elevator in North America for Aon Center
The Chicago City Council has approved a $185-million observatory and an elevator that will take visitors to the top of Chicago’s Aon Center, the classic skyscraper originally known as the Standard Oil Building. Designed by Solomon Cordwell Buenz and planned for the east side of the tower, the elevator is expected to be the tallest glass-exterior elevator in North America at 1,000 ft, with service to the new observatory on the building’s 82nd and 83rd floors. Construction is expected to begin this year, with completion planned by the end of 2020.
Design team members for the observatory at Aon Center, in addition to SCB, include The Hettema Group (observatory designer), Legends Hospitality (observatory operator), Magnusson Klemencic Associates (structural engineer) and Cosentini Associates (mechanical engineer). 601W Cos. is the Aon Center’s owner.





