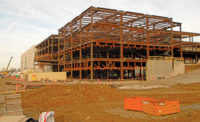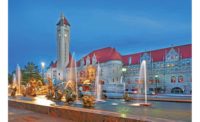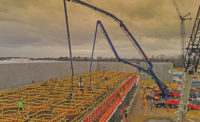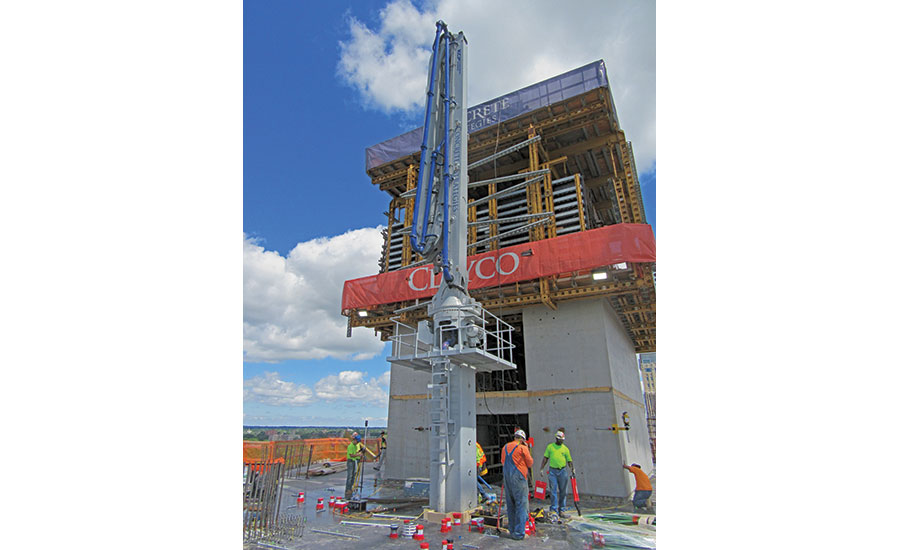Clayco Builds Jagged Terraces on Jeanne Gang-Designed One Hundred High-Rise in St. Louis

The design for the 100 Residential Tower in St. Louis has leaf-like balconies—and no two are alike.
PHOTO BY JEFF YODERS/ENR

Perimeter columns are flattened, and each one leans out, like the four-story tiers.
PHOTO COURTESY MAGNUSSON KLEMENCIC ASSOCIATES

Most of the columns of the One Hundred do not align from floor to floor. The core is not in the center of the floor plate.
3D RENEDERING COURTESY OF MAGNUSSON KLEMENCIC ASSOCIATES

Each four- or five-level tier sets back 3 to 6 ft, creating terraces.
PHOTO BY JEFF YODERS/ENR

Clayco’s forming system and scaffold moves up at least once a week to stay on schedule.
PHOTO BY JEFF YODERS/ENR

The custom curtain wall and rainscreen systems trail the active concrete floor by three levels.
PHOTO BY JEFF YODERS/ENR

Each terrace or curtain wall is different so Clayco must check each penetration and embed to allow installation of the building’s skin.
PHOTO BY JEFF YODERS/ENR

Clayco created CAD files and shop drawings for slab edge details, along with drawings and details of the molds for the floor slabs.
PHOTO BY JEFF YODERS/ENR

The architect wanted to create corner windows for each condominium, increasing daylight and generating natural ventilation from two directions.
RENDERING COURTESY OF STUDIO GANG ARCHITECTS

Clayco uses several devices for scanning and GPS positioning.
PHOTO BY JEFF YODERS/ENR










The post-tensioned slabs of One Hundred, a 36-story building under construction in St. Louis, were a handful for contractor Clayco, thanks to setbacks and irregular jagged slab edges that create a sawtooth footprint with no two floor plates alike.
The varying geometry of both floor slabs and perimeter columns requires precise positioning. “After our crews make the mold for the concrete, they scan and process the data,” says Faith Feng, technology integration manager for Clayco. “We then overlay the model with the point cloud so that we can go in and see the embeds, see where a wall is currently installed. We’ll go really into detail.”
Clayco has completed 19 stories of the 517,246-sq-ft tower to date and expects to finish the $130-million project by next summer. It will stand 385 ft.
One Hundred, named for its address at 100 Kingshighway, has seven residential tiers above a five-floor podium with one nearly 1,500-sq-ft basement. The tiers have floors that are as much as 205 ft by 145 ft in plan. Each four- or five-story tier sets back 6 ft from the tier below it. Each has rectangular floor plates with sawtooth edges, creating an elongated star, in plan.
Within each tier, floors increase in area about 20% from bottom to top, or 6% per floor, creating a form that splays outward and upward. The setbacks produce terraces for 79 of the 316 apartments and corner windows that overlook Forest Park, downtown and the Gateway Arch for all of the residences.
The tower, designed by Studio Gang, is planned as the tallest building in Central West End. The jagged edges are both reminiscent of and a sharp contrast to Gang’s first high-rise, the 82-story Aqua in Chicago, which has undulating, wavelike floor slab edges that create terraces. The edges of the Aqua terraces are different from floor to floor.
Mac Properties is the developer of the One Hundred and Silliman Group is the owner.
“The reason for the tiers is that the client wanted 25% of the units to have an outdoor terrace,” says Juliane Wolf, a Studio Gang design principal. “We decided to do that by essentially breaking it into four [or five] floor chunks and then tilting back the glass at every fourth [or fifth] floor.” A quarter of the units have terraces that cantilever 3 ft to 6 ft from perimeter columns.
One Hundred is a reinforced concrete building with 6,000-psi post-tensioned floor slabs.
Column and Floor Geometry
Flattened perimeter columns serve as walls for the interior units. For each tier, the 10,000-psi columns are set back from the terrace edges to form a structural grid with columns every 25 ft to 30 ft.
“Our columns are smaller at the base and then wider as they go up. We call them ‘wallumns’ because they are more like walls than columns,” says April Austin, Clayco’s project manager.
In some locations, One Hundred’s structural engineer, Seattle based Magnusson Klemencic Associates (MKA), set the flattened columns back into the floor plate to accommodate the slabs’ jagged edges. In plan, the flattened perimeter columns on each floor outline a sawtooth footprint. And the columns from one floor to the next step back, partly bearing on the column below.
The columns march around the building in a sawtooth pattern, says David Fields, an MKA senior principal. “That is done very specifically to control cantilever distances.”
The columns vary in size. Some are 4 ft wide and others are more than 11 ft wide, and most of them do not completely align from floor to floor as they zig-zag down to bedrock.
“If you peeled off the nonstructural pieces and just looked at these columns that march around it in a sawtooth pattern, they express the shape and depth of that side of the building over this or that four-story tier.”
– David Fields, Senior Principal, Magnusson Klemencic Associates
Under the east half of the tower is a driveway for circulation on parking level three. Almost all of the east side tower columns had to be interrupted to accommodate it. On level seven, there are seven tower columns that come together with transfer beams that take the load from those flattened perimeter columns, then transfer it out to a simpler rectilinear column that extends to the foundation.
On a one-floor-per-week cycle, crews from Clayco place each unique floor slab, then laser scan and match the geometry to a ¼-in. tolerance. Autodesk Recap point clouds and laser scans are created from Clayco’s scanning tools, which include drones. Scans and point clouds are overlaid onto the Revit construction model and each embed, terrace width, slab edge and penetration is matched.
To stay on schedule, crews must cast and verify the floors within the week.
Each floor slab’s unique geometry means that if a floor slab in not placed correctly, the curtain wall won’t fit. Penetrations and embeds are also matched using GPS coordinated from Trimble positioning devices.
The concrete structure sets back at every tier from bottom to top. Christian Luchun, Clayco’s virtual design and construction project manager, says the One Hundred’s tower will narrow 6% from floor six to the top floor. The six-floor podium widens to house retail, the lobby and the parking space.
“It comes in about 8 to 10 ft,” Luchun says. He says the decks of the tiers vary from 20,000 to 12,000 sq ft.
Feng says the angle of inward slant of the building in degrees is also slightly different for each tier. Feng produced CAD files and shop drawings with details of the forms for the floor slabs, including the seven terraced floors. Once Clayco confirms correct positions, crews do an as-built scan.
The varying geometry of both floor slabs and perimeter columns requires precise positioning. “After our crews make the mold for the concrete, they scan and process the data,” Feng says. “We then overlay the model with the point cloud so that we can go in and see the embeds, see where a wall is currently installed. We’ll go really into detail.”
Clayco is self-performing the concrete work, as is typical. To place slabs for each floor, concrete trucks line up in Forest Park and drive into an onsite thoroughfare to pump concrete two trucks at a time into a high-pressure hose system that runs the length of the structure. The system then pumps the concrete up to the active work deck. Each of the 19 floor slabs placed to date have been installed using this method.
“We are using a [concrete] mix that achieves minimum concrete strengths so that the post-tensioned tendons can be stressed the day after the pour. This allows our forming system to be released and moved up to the next floor quickly,” says Erick Todd, Clayco’s senior project manager.
The curtain wall follows three floors below the active floor. The custom skin from Ventana is delivered to the site from a local Clayco warehouse just in time for installation.
No Underground Parking
Crews broke ground on One Hundred in February 2018. While digging caissons, Clayco discovered that the limestone was too dense for the planned six-story and two-underground-level parking garage.
The two parking sublevels were value engineered out of the project and Studio Gang revised the parking layout to allow for more efficient use of the six above-ground podium decks.
No changes to the residential units were required when the two parking levels were value engineered out as Studio Gang used tandem parking stalls to fit the requirements in floors one through six. All that remains in the building’s underground level is a mechanical room and storage area.
“It didn’t have any effect on the overall design of the building,” Wolf says.
“We then overlay the model with the point cloud so that we can go in and see the embeds, see where a wall is currently installed. We’ll go really into detail.”
– Faith Feng, Technology Integration Manager, Clayco
The core’s foundation extends 15 ft below grade and rests on six 9-ft-dia piles from 60 ft to 88 ft deep. In some locations, the piles were drilled into more than 15 ft of solid rock.
Wolf understands comparisons to Aqua, but says the terraces of the One Hundred were designed that way for a different reason. Aqua’s views were designed as an amenity that expanded space since the building was situated on a tight, urban block.
For One Hundred, “We were interested in giving great interior spatial qualities to all of those units, which resulted in the leaf-like shapes,” she says.
Wolf also said Studio Gang’s use of a tiered structure was similarly motivated so that it gave apartment owners more space in addition to views.
“We decided to [break the building into tiers] and then tilt back the glass at every fourth [or fifth] floor so 25% of the units could have a terrace,” she says. The flattened perimeter columns also serve as walls for the interior units simply because of the way they are arranged.
“If you peeled off the non-structural pieces and just looked at these columns that march around it in a sawtooth pattern, they express the shape and depth of that side of the building over this or that four-story tier,” says Fields.
Luchun, Feng and other members of Clayco’s virtual design and construction team worked with Studio Gang during the design process. That design-construction collaboration continued via BIM 360 into sitework and construction sequencing.














