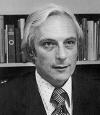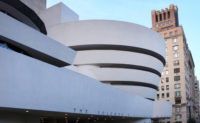1995 AIA Gold Medalist Cesar Pelli Dies at 92

Cesar Pelli
Photo Courtesy PCP

The heart of the World Financial Center is the Winter Garden, which was damaged during the 9/11 terrorist attacks and then rebuilt.
Photo by Jeff Goldberg

Pelli called the linked Petronas Towers "cosmic pillars."
Photo by Jeff Goldberg/ESTO

The light-filled Ronald Reagan Washington National Airport terminal was one of Pelli’s favorite projects.
Photo by Jeff Goldberg/ESTO




Architect Cesar Pelli, whose buildings changed the landscape in major cities the world over, died July 19 at age 92. Pelli, winner of the American Institute of Architects' 1995 Gold Medal, stayed involved with design reviews until about a week before his death.
“Cesar would tell you he loved all his projects,” says Fred W. Clarke, senior design principal of Pelli Clarke Pelli (PCP), who worked with Pelli for half a century. But several stand out as his most “cherished and transformative,” says Clarke, calling Pelli’s approach to architecture, “joyous.”
Near the top of the list is Manhattan’s World Financial Center, an office-retail minicity, sited between the World Trade Center and the Hudson River, that was completed in 1987 (ENR 3/7/85 p. 28). The heart of the WFC development, an awe-inspiring Winter Garden, was damaged during the 9/11 terrorist attacks and then rebuilt (ENR 9/9/02 p. 8).
Following closely behind the WFC is London’s Canary Wharf, a similar corporate minicity that received its first tenants in 1991. Next up is the Kuala Lumpur City Center mixed-use development, including the Petronas Twin Towers. When completed in 1998, the 451.9-meter-tall towers supplanted the 442.1-m-tall Sears Tower (now Willis Tower) as the tallest buildings in the world. They also set off a controversy over how to measure height, which resulted in the creation of a four-category ranking by the Council on Tall Buildings and Urban Habitat.
Other Pelli favorites include Washington, D.C.’s Ronald Reagan Washington National Airport terminal, Osaka’s National Museum of Art and Hong Kong’s International Finance Center.
Cosmic Pillars
The distinction of having designed the tallest buildings in the world was of little importance to Pelli. His greatest interest in the Petronas Towers project was the “space between” the towers, which were linked by a skybridge. The linked “cosmic pillars” are a welcoming portal that “symbolizes the threshold between the tangible and spiritual worlds,” he said (ENR 1/15/96, p. 39).
Pelli’s ideas may have sounded lofty and his words almost poetic. But from them sprang high-quality, pragmatic designs. Along the way, he earned the respect of colleagues, competitors and clients.
“One of the great things about Cesar was that he was a great listener and really wanted to come up with a product that made everyone happy, especially the developer,” says Paul Paradis, senior managing director for developer Hines, which won the competition for the Pelli-designed Transbay Transit Center and Tower, now called Salesforce Transit Center and Salesforce Tower, which opened in 2018. Paradis calls Pelli an “incredible” architect.
Clarke describes his mentor as a “beloved person and friend,” who “practiced--and taught as he designed--and never felt the need to demonstrate his fame or power.”
Adding that Pelli did have an ego, which is a necessary character trait to lead big jobs and make tough decisions, Clarke says, “He also knew how to teach self-assurance.”
Utter Confidence
Architect Jon Pickard, who worked with Pelli from 1979 to 1997, knows that more than many. “His utter confidence in himself allowed him to embrace the ideas of others,” says Pickard, co-founder of the 20-year-old architect Pickard Chilton, which became a competitor.
“Cesar was gracious, secure, elegant, moral and never punitive," says Pickard. “He never put on the cape and played that game and his intangible qualities inspired us all to want to give Cesar the best."
Cesar Pelli was born on Oct. 12, 1926 in Tucuman, Argentina. He left for the U.S. in 1952 to study at the University of Illinois School of Architecture, on a scholarship. In 1954, he went to work for architect Eero Saarinen in Bloomfield Hills, Mich. While there, he worked on Saarinen’s landmark TWA terminal at New York City’s JFK Airport.
Pelli moved to Los Angeles in 1964. There, he taught at UCLA and worked for DMJM and then for Gruen Associates. A notable project there was the first phase of the Pacific Design Center, dubbed the blue whale because of its large mass and color.
In 1977, Pelli moved to New Haven, Conn., to assume the post of dean of the Yale School of Architecture. Less than two months later, he won the commission to renovate and expand Manhattan’s Museum of Modern Art and design an adjacent residential Museum Tower. For that job, he opened an office in New Haven, naming it Cesar Pelli & Associates.
The Pelli firm, which mostly serves only as the design architect, currently has 190 employees including 150 in New Haven, 25 in New York City and 15 in Shanghai. The firm has designed more than 160 million sq ft of completed buildings in 42 years. In 2005, as part of an ownership transition plan, Pelli was renamed PCP to include Clarke and Pelli’s architect son, Rafael.
“Cesar always wanted the firm to survive him,” says Clarke. “He made that clear.”







