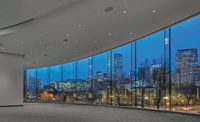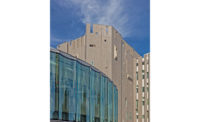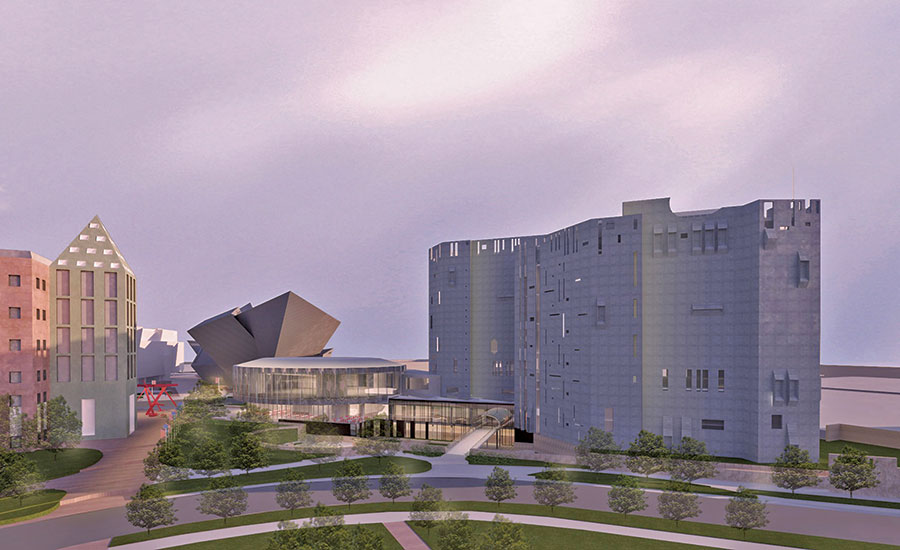Glass Welcome Center Becomes Denver Art Museum's New 'Front Door'
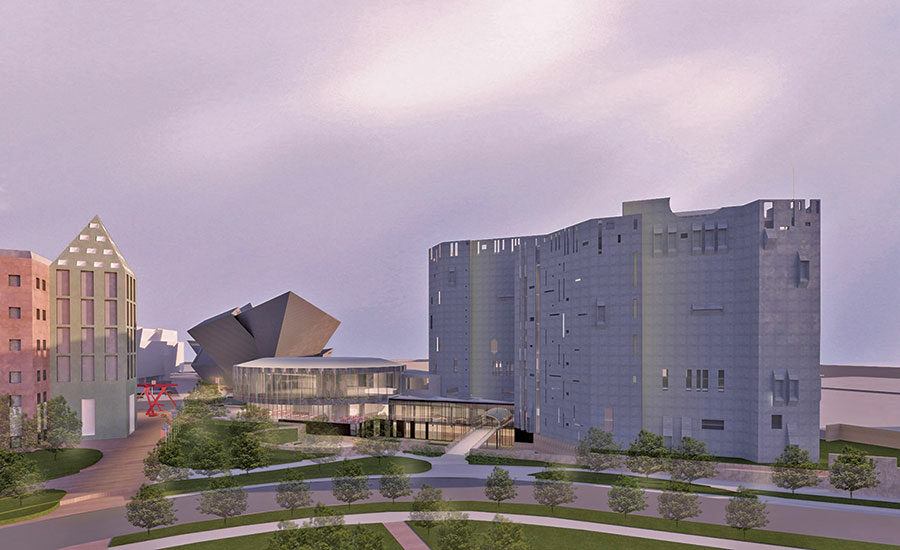
The new glass Welcome Center sits at the base of DAM’s North Building (right), with the titanium-clad Hamilton Wing directly to the south and the Denver Public Library (left) on the east side.
RENDERING COURTESY OF FENTRESS ARCHITECTS

Hoisting the heavy glass panels, the largest measuring 25 ft long and eight ft wide, required a 125-ton crane equipped with a special lifter.
PHOTO BY JASON A. KNOWLES, FENTRESS ARCHITECTS
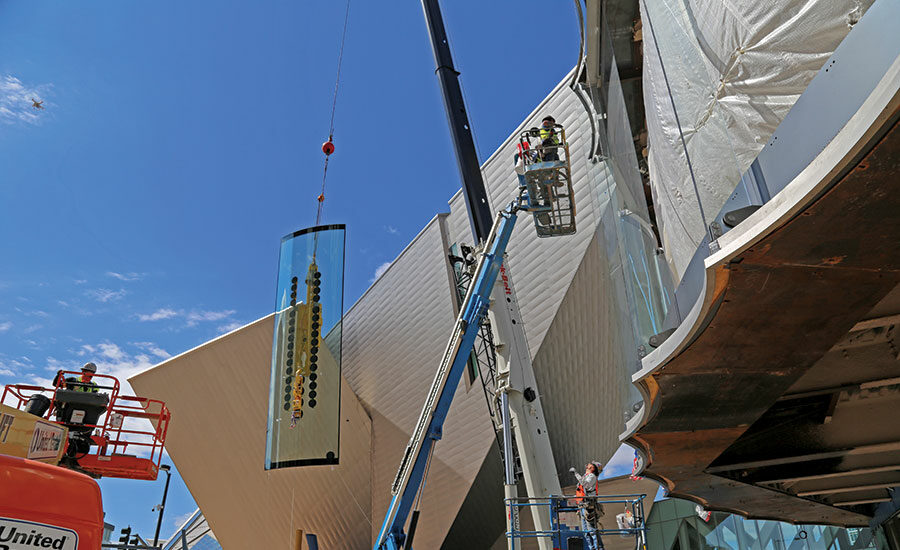
The lifter featured 36 suction cups, each with an articulating mount that allowed the cups to conform to concave surfaces.
PHOTO COURTESY OF SAUNDERS CONSTRUCTION
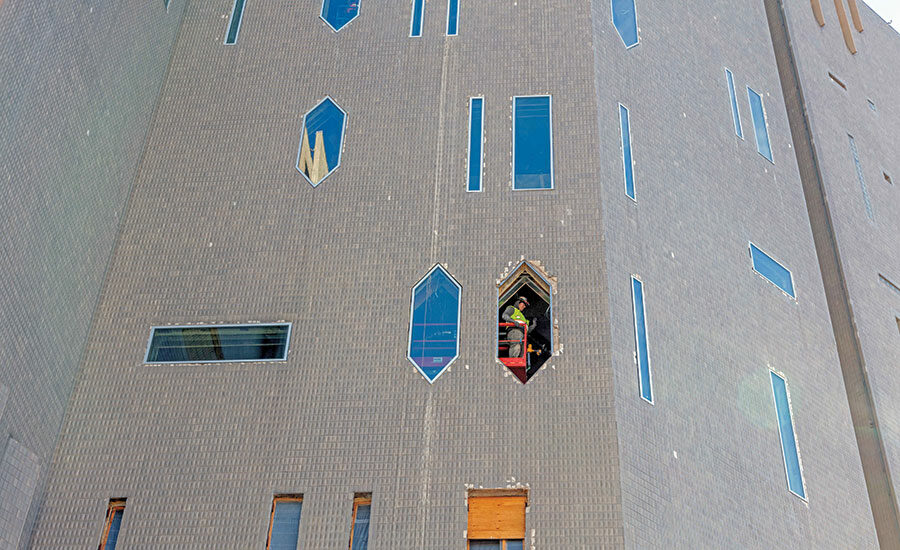
The North Building’s 270 replacement windows feature triple-laminated insulating glass.
PHOTO BY JEFF WELLS, DENVER ART MUSEUM




The buildings comprising the campus of the Denver Art Museum amount to something of an exhibit themselves.
The seven-story, fortress-like North Building, a 210,000-sq-ft monument to modernism, allowed DAM to locate its entire collection under a single roof after the concrete facility was completed in 1971. Just to the south, and connected to the North Building by a pedestrian bridge that spans 13th Avenue, the 146,000-sq-ft, titanium-clad Frederic C. Hamilton Building opened in 2006. Its jagged, deconstructivist silhouette was inspired by the nearby peaks of the Rocky Mountains.
Despite the pedestrian bridge, the North Building, designed by Italian architect Gio Ponti, and the Hamilton Building, designed by Polish-American architect Daniel Libeskind—together home to 70,000 pieces of art—never quite coalesced as one campus. As a result, the museum is building a 50,000-sq-ft welcome center near the base of the North Building designed to mediate between two existing structures of vastly different vernaculars.
As part of a $150-million undertaking, including ongoing modernization of the North Building, the welcome center will serve as “a new front door” to the DAM campus, says Curt Fentress, principal in charge of design with Denver-based Fentress Architects, the architect of record. The center will adjoin the North Building and provide central ticketing and access to all museum wings.
When completed later this year, the deceptively delicate two-story welcome center, crowned by a scalloped glass enclosure, is programmed to “present museum facilities as a single campus,” says Andrea Fulton, deputy director of DAM.
The elliptical-shaped welcome center began taking shape last spring as crews with curtain-wall subcontractor Harmon Inc. raised one concave structural-glass panel after another to their second-story perches, where they enclose the upper portions of a steel-framed structure. Hoisting the three-layer, 3/8-in.-thick insulating panels, the largest measuring 25 ft long and eight ft wide, required a 125-ton crane equipped with a special lifter, which featured 36 suction cups, each with an articulating mount that allowed the cups to conform to concave surfaces.
A crew of eight and a pair of aerial booms carefully placed each panel, 52 in all, the largest weighing 3,200 lb, says Peter Koukos, director of strategic process with Harmon. In all, the operation took three weeks, he says, with the work performed by Harmon’s Littleton, Colo.-based office.
“After some initial trial and error, work proceeded pretty quickly,” Fentress adds.
Opening Up a Civic Plaza
The structural-glass panels provide unobstructed views from the second floor of the welcome center, which will host a variety of events, and amplify the surrounding civic and cultural plaza, says Jeffry Burchard, principal with Boston-based project design architect Machado and Silvetti Associates Inc.
“Once we started thinking about an all-glass facade to showcase unprecedented views, we elected to exclude all visual obstructions, including exposed fasteners and mullions,” Burchard says. The resulting enclosure is the first of its kind and scale in North America to support itself without the need for intermediate supports, DAM says.
As for the welcome center’s understated elliptical shape, “We didn’t want to compete with the formal exuberance of existing buildings,” Buchard says. Among those, just to the east of DAM, is the postmodern Denver Public Library, designed by architect Michael Graves. “We didn’t want to create another icon. We wanted simplicity,” he says.
“We didn’t want to create another icon. We wanted simplicity.”
– Jeffry Burchard, Principal, Machado and Silvetti Associates
To achieve pure transparency without intermediate steel supports, the glass panels are gravity-supported by the base of the second story and braced for lateral loads at the roof, says Jonathan Oltman, senior project engineer with Martin/Martin Inc., the structural engineer. Panels are accompanied by adjoining 25-ft-long, triple-laminated glass vertical fins that can withstand heavy wind loads and help carry the gravity loads of the panels.
The fins and panels are supported at the base by stainless-steel channels and brackets designed by Austin, Texas-based Sentech Architectural Systems LLC, a subcontractor to Harmon. Brackets, in turn, “are supported by a cantilevered composite steel floor and consisting of wide-flange perimeter girders, with kickers—or diagonal steel braces—located at each panel connection point to stiffen perimeter girders against rotation caused by curtain-wall gravity loads,” Oltman says.
Panel tops are braced to the steel-framed roof with stainless-steel channels and brackets also designed by Sentech. “Brackets contain a slip connection allowing for the roof to brace the panels for lateral loads while allowing the roof to move vertically under snow loads without loading the glass,” Oltman says.
“The steel roof structure consists of four crossing trusses cantilevering off two core walls and two steel columns and supporting girders and beams that form the roof’s elliptical shape. Perimeter channels connected to the ends of the radial roof beams support the brackets,” he adds.
The panels, each curved to a radius of 10 ft, are fully tempered and were heat cured to ensure they are free of nickel sulfide, a substance that can promote spontaneous breakage of tempered glass, says Ned Kirschbaum, principal and technical design director with Fentress. The three panel layers act structurally in concert, he notes, adding that the outboard lite is laminated to maintain structural uniformity, strength and safety.
Because of the size and complexity of the glass panels, team members had few options among potential fabricators. “There are fabricators that manufacture large glazing members and fabricators that manufacture curved glazing members, but only two in the world that do both,” says Burchard.
“Nobody in the U.S. was eager to help us,” Fentress says. A fabricator in China proved suitable, prompting project team members to travel there to verify the quality of the final product, Fentress says. Additionally, mock-ups underwent extensive testing in a Dallas laboratory to evaluate their ability to handle wind loads and prevent water infiltration, says Thomas Alford, vice president of operations and project executive with Englewood, Colo.-based contractor Saunders Construction Co.
Complex Renovation
Renovations to the North Building proved equally complex, involving upgrades of virtually every major system to meet contemporary standards, a task that required selective demolition of the facility, according to Alford.
Due to steady annual increases in visitors over the past 50 years, from 100,000 to 850,000 annually, plans called for adding two elevators to a pair of existing ones, Alford notes. To construct the elevator bank, crews removed about 1,000 sq ft of 27-in.-thick flooring per elevator per floor, with sections consisting of a reinforced, cast-in-place concrete pan joist system, says Kirschbaum.
The openings required temporary shoring of some floor areas while the new elevator shafts, made of reinforced concrete, were constructed. New infill flooring consists of reinforced concrete on a metal deck and steel beams, Kirschbaum says.
Due to the building’s minimal insulation, among other factors, crews stripped all interior finishes from the 10-in.-thick concrete exterior to improve energy performance and help maintain the desired temperature and humidity for art, Alford says. The new assembly includes the existing glass-tile-clad exterior wall, then 2.5 in. of spray polyurethane foam insulation with a vapor barrier, a spray-applied thermal barrier, an interior wall that includes light-gauge metal framing and fire-retardant-treated plywood for hanging artwork, and painted gypsum board, Kirschbaum says.
Warmer Light
Crews also replaced all 270 windows with units varying in size and shape, from tall and slim to wide and short to diamond shaped. Original windows were 5/8 in. thick and double-glazed, but framed by 1.75-in.-deep continuous—or non-thermally broken—aluminum that conducted exterior cold to the interior, according to Kirschbaum. Replacement windows are more thermally efficient, featuring 1.78-in., triple-laminated insulating glass framed by a 4.25-in.-thick, thermally broken assembly, he says. Frames consist of exterior and interior aluminum members joined by less-conductive polyamide plastic.
To help preserve exhibits, plans called for further upgrading the building’s HVAC system to maintain a consistent 70° F and 40% relative humidity, says Brian Kannady, senior principal and managing director with Golden, Colo.-based ME Engineers Inc., the project’s mechanical, electrical and plumbing designer. The remodeled system reconfigures a pair of air-handling units—one in the basement, the other in the penthouse—while incorporating as much of the existing casings as possible.
“Existing vaneaxial fans were removed and replaced with a plenum fan arrangement that is both energy efficient and provides the museum with redundancy,” Kannady says. Upgrades also provide adequate humidity and, new to the museum, dehumidification capability, with humidifiers incorporating a steam-distribution system to perform their task, Kannady notes.
Renovations to the North Building were performed top-down to optimize cleanliness, Alford says. “We didn’t want crews and materials passing through completed spaces,” he says.
Work on the welcome center and the North Building are winding down, though the latter—renamed the Martin Building after recent donors—won’t immediately reopen upon completed renovations, since DAM will need time to reinstall the art. Rather, it will open in phases beginning in June, along with both levels of the welcome center, DAM officials say.

