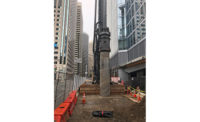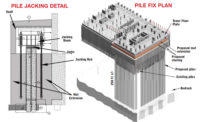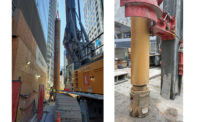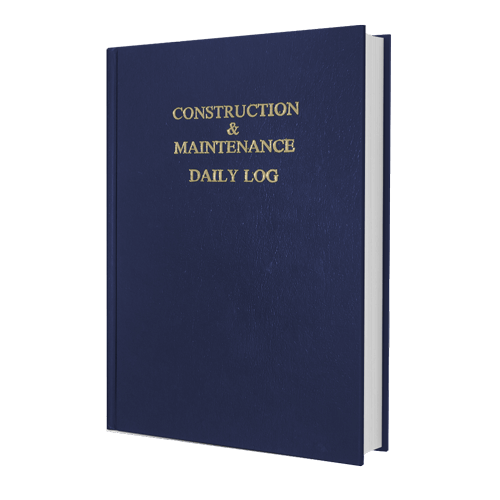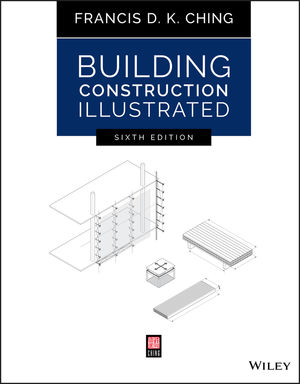Reviewers OK Fix for San Francisco's Leaning Millennium Tower

San Francisco shoring job likely to begin early next year, after permits are issued.
PHOTO BY NADINE M. POST/ENR

Structural engineer likens the shoring plan to propping a car using a tire jack.
DRAWINGS COURTESY SGH


An independent engineering review team has given its nod to the San Francisco Dept. of Building Inspection regarding permitting of the proposed $100-million structural shoring scheme for the 645-ft-tall Millennium Tower—which has settled 17.3 in. over more than a decade. Though the recommendation for approval of the scheme prompted a global settlement of the construction litigation, DBI will not begin its building permit application reviews until after the preliminary environmental review, due November, is complete.
The reviewers “didn’t fundamentally change anything” about the engineering scheme, says Gregory Deierlein, a Stanford University engineering professor who, as a DBI consultant, chairs the foundation retrofit engineering design review team for 301 Mission Street, the tower’s formal name.
If all permits are granted, construction is expected to begin early next year and take about 22 months. Millennium Tower Association (MTA), which consists of the owners of the 58-story condominium, has not yet selected a contractor.
The proposed retrofit, called a perimeter pile upgrade, calls for transferring a portion of the building’s weight to bedrock from its existing foundation system. The fix, likened to putting a bumper jack next to a flat tire, relies on drilling and jacking 52 concrete piles—socketed more than 30 ft into bedrock that starts 220 ft below grade—under the north and west sidewalks. Piles would support a new mat section, known as a collar, tied into the existing mat (ENR 12/17/18 p. 6).
“To date, all our comments on the geotechnical and structural design have been adequately addressed by the design team and there are no outstanding or unresolved issues,” said the review team in an Aug. 27 letter to Tom C. Hui, DBI’s director and chief building official. “On the basis of our review, we see no reason to withhold approval of the building permit for the structural upgrade of the foundation and the associated permits for shoring and excavation, and the indicator pile program,” said the letter.
Legal Settlement
Not coincidentally, a day after the review team submitted its recommendations, MTA and more than 200 plaintiffs reached a global legal settlement that resolves construction defect litigation concerning the decade-old high-rise.
The settlement will provide funds for the retrofit, according to an MTA statement. Financial details are not available.
“This agreement represents a critical turning point for our building and for homeowners, who have patiently waited for a resolution that would put us on a positive track forward,” said Howard Dickstein, MTA president, in a statement. “We can now put this legal chapter behind us and concentrate our efforts on the upgrade that will restore our building’s reputation.”
Currently, the top of the tower is tilting about 15.5 in. to the northwest, where the greatest amount of differential settlement has occurred.
Over the past 18 months, the building has been settling at a rate of about 1⁄4 in. per year and there has been a negligible increase in tilt, says Ronald O. Hamburger, a senior principal of Simpson Gumpertz & Heger Inc. and the engineer of record for the fix. “We anticipate that even if the upgrade is not done, the rate of settlement will continue to reduce and eventually stop,” he says.
Retrofit permit applications dated last Dec. 3 were submitted by MTA. The pending permit reviews are expected to take about one month. The San Francisco Planning Dept. is conducting an environmental review under the California Environmental Quality Act. The project team also must obtain permits from the public utilities commission, which will test samples of any groundwater removed from the site.
The public works department is reviewing all permanent and construction-related occupancy of the public right of way. The municipal transportation agency is reviewing the construction logistics plan. And the public health department is reviewing the project for conformance with applicable city regulations related to soil and groundwater contamination.
One review team recommendation calls for monitoring the tower during construction and for a decade after.
“Given the inherent uncertainties in the foundation settlement and response, we recommend that the building performance be monitored during and upon completion of the proposed construction. Due to characteristics of the Old Bay clay, which underlies the building foundation, the maximum stress developed within the existing mat and its extension due to uplift forces imposed by the new piles could occur over several months, if not years, after jacking of the new piles has been completed,” said the review-team letter.
In addition to Deierlein, the team consists of structural engineer Marko Schotanus, geotechnical engineer Craig Shields and geotechnical-seismic hazards consultant Shahriar Vahdani.
The review took 11 months, which was longer than anticipated, in part because the team asked the fix engineers to demonstrate through calculations that “they had thought of all design details,” says Deierlein. This included a more extensive set of calculations by the design team’s geotechnical engineers, John A. Egan and Slate Geotechnical Consultants.
The structural upgrade is designed to meet the requirements of the voluntary seismic improvements section of the San Francisco Existing Building Code.
SGH’s Hamburger says his team selected the voluntary seismic upgrade route because it offered the easiest path through the permitting process. “The building code has provisions to allow VSUs without having to bring the building into conformance with the current code,” he says. The primary intent is to arrest settlement, but the 52 piles also will improve seismic performance, he adds.
Reviewers studied the retrofit design criteria, including performance objectives, site-specific spectra for the maximum considered earthquake hazard and MCE ground motion histories. They also went over the geotechnical data and models to estimate resistance of the foundation elements to MCE ground motions and settlement under gravity loads.
In addition, the team studied structural models and criteria to assess the safety of the superstructure and foundations under MCE ground motions and gravity loads.
Seismic Code Requirements
The team also considered whether the design of the new piles and mat extension meets the seismic code requirements for new buildings. And it assessed the existing piles, mat and superstructure under the existing-buildings code.
The existing mat is supported by 950 14-in.-square precast concrete piles. The aim is to remove 20% of the building weight from the underlying clay strata.
The load reduction represents “what I could comfortably transfer from the new piles to the existing mat without major modification of the existing mat,” says Hamburger, whose client is Paul Hastings LLP, a lawyer retained by the tower’s developer, Mission Street Development. MSD is part of Millennium Partners.
The system relies on loading each pile with 400 tons using a permanent hydraulic jack that reacts against a new mat extension. The jacks would be housed in a maintenance access vault above the mat. The scheme calls for a so-called indicator test pile, which is installed to scale.
The weight loss would result in an almost immediate rebound of about 1 in. of the tower’s north and west sides. That would remove about 25% of the tilt, predicts Hamburger. “Over time, we expect another 25% to 50% of the tilt to come out through continued settlement of the south and east sides,” he says.
Under the plan, piles would be drilled 4 ft, 9 in. on center under sidewalks—200 ft on the west side and 100 ft on the north side, just outside the tower footprint. The team has applied for an easement to work under the sidewalks, which meet at the block’s northwest corner.
Piles would extend up through an 8-ft-wide extension of the tower’s 10-ft-thick reinforced concrete mat—4 ft from the old mat. New and old mats would be connected by chipping into the side of the old mat and coupling new and old reinforcing steel.
Construction of the tower began in 2006 and ended in 2009. The structure, designed by DeSimone Consulting Engineers, is cast-in-place concrete with post-tensioned slabs above the ground level. The mat is supported by 950 precast concrete piles, each 80 ft long.
Treadwell & Rollo, the original geotechnical engineer, predicted 4 in. to 6 in. of uniform settlement. That amount was exceeded during construction.
The building’s settlement results from consolidation of the upper strata of the area’s Old Bay clays, says Hamburger. “The load above is squeezing water out of the clays,” he says.


