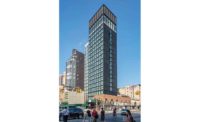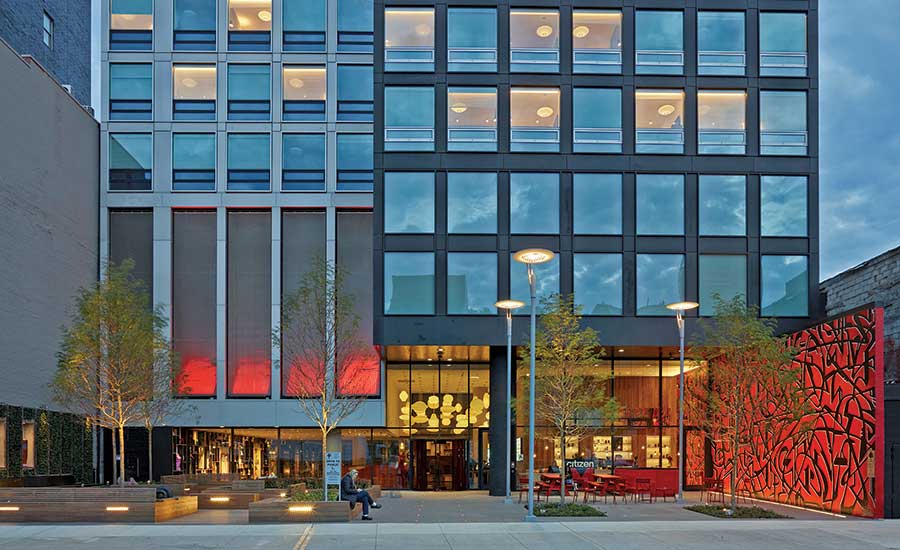ENR New York’s 2019 Best Projects
citizenM New York Bowery Hotel

citizenM New York Bowery Hotel
PHOTO COURTESY CITIZENM

citizenM New York Bowery Hotel
PHOTO COURTESY STEPHEN B. JACOBS GROUP


citizenM New York Bowery Hotel
New York City
Award of Merit
Owner: citizenM
Lead Design Firms: Concrete Architectural Associates; Stephen B. Jacobs Group
General Contractor: The Rinaldi Group
Civil Engineer: RA Consultants
Structural Engineer: DeSimone Consulting Engineers
MEP Engineer: Stantec
Modular Component Fabricators: Polcom Modular; Skystone Group
The 300-room citizenM New York Bowery Hotel in Manhattan took a momentous detour from its original cast-in-place concrete design—switching to a module system and resulting in the country’s tallest modular hotel.
The change, which followed a value analysis of construction drawings, required the design team to collaborate with a modular system manufacturer to ensure the new structural plan fit into the original building envelope and met local code. Excavation had already begun.
The 100,000-sq-ft, 21-story building has 15 modular stories, a rooftop bar, a ground floor bistro and a double-height plaza. The 210 modular units arrived on site with the facade attached and finished rooms—including mechanical, electrical, bathrooms, windows, doors, flooring and even mounted HDTVs and king-size beds.
The team assembled 15 modules per floor around a concrete core with elevator shafts and stairs, stacking them on the conventional foundation and base. The fourth floor’s 36-in.-thick concrete slab supports the modular loads above it, while the top floors use a structural steel frame. One judge’s verdict: “Pretty cool.”
Back to "Airports, Culture Projects Dominate Region’s Awards"




