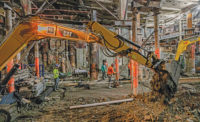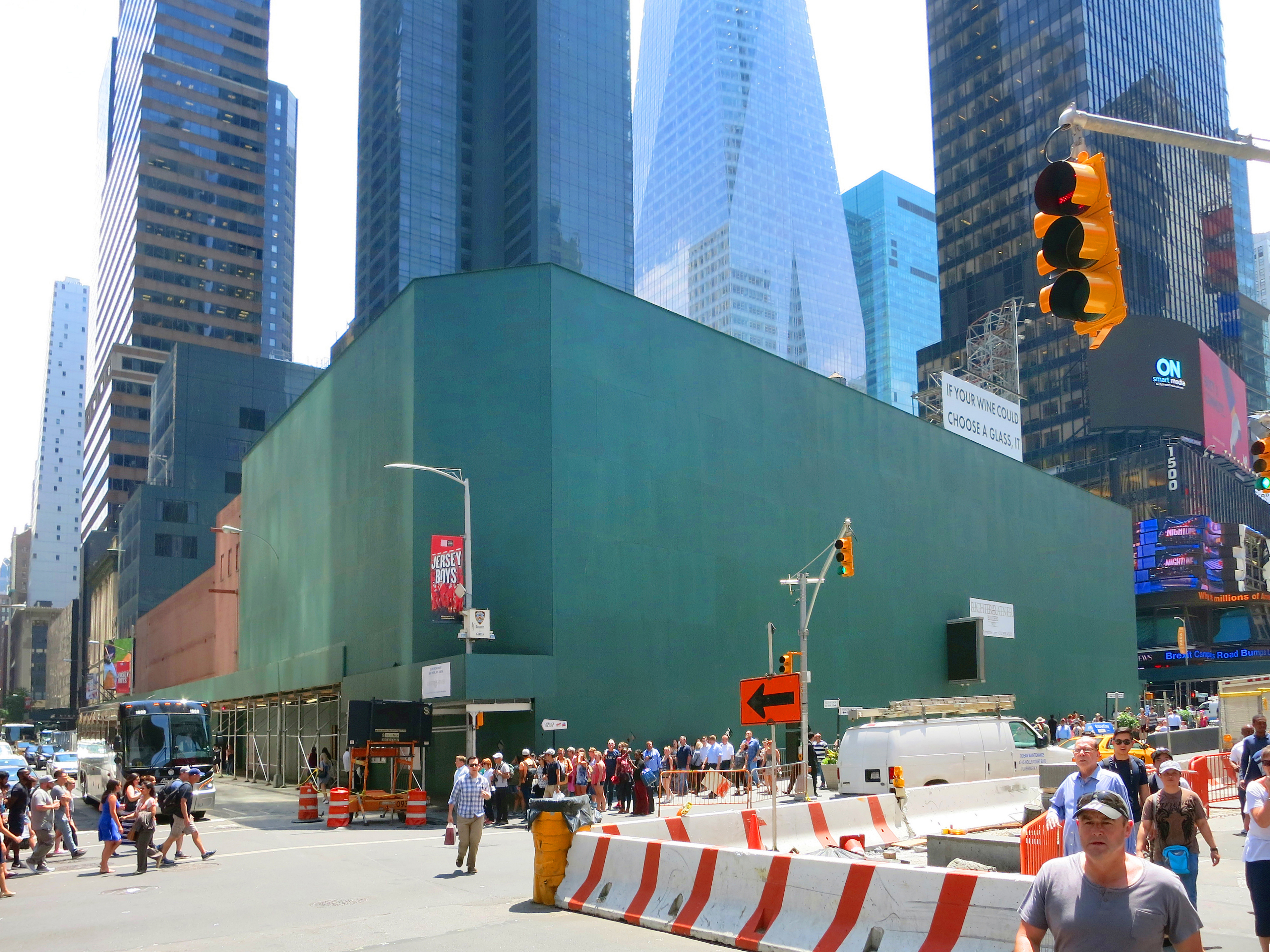20 Times Square
New York City
Best Project
Owner: Maefield
Lead Design Firm: Platt Byard Dovell White Architects LLP
General Contractor: CNY
Civil Engineer: AKRF
Structural Engineer: Severud Associates
MEP Engineer: Cosentini Associates
Geotechnical Engineer: Langan
Consulting Engineer: Howard I. Shapiro
Picking up a massive steel member by crane in a dense Manhattan neighborhood is tough. But the team constructing the 378,000-sq-ft 20 Times Square had to lift two dozen 60-ton plate girders on a Times Square property with 330,000 pedestrians passing by daily and a sidewalk that had to remain open. It was an extraordinary feat—one of many challenges the team faced.
The 42-story tower houses a luxury 452-room Marriott hotel, 75,000 sq ft of retail, 42,000 sq ft of event space and a 100-ft-high street wall with an 8K-resolution LED screen and signage.
The team started in 2015, demolishing much of the 11-story, century-old Cecil B. DeMille Building; reinforcing part of five stories that remained; fortifying the structural steel podium; and erecting the 41 stories of glass-facade, steel-frame, concrete-deck structure above it.
With scant records of changes from when the onetime theater became commercial offices, the team encountered misplaced columns and unmapped structural framing—requiring careful planning and engineering through BIM analysis, extensive temporary bracing and regular surveying. It also required threading temporary steel members through gaps in the structure to fraction-of-an-inch tolerances.
The team drilled caissons topped by pile caps down to a depth of 80 ft to support the framing. Meanwhile, excavation uncovered areas with 80- to 100-ton rock, double the expected 40-ton mass, with the team removing 50,000 sq yd of rock, mostly by hoe ram so as not to impact a subway station below and a theater next door.
The design strove for few interior columns in the six-story entertainment podium through use of a large A-frame exterior system connecting to the structural frame. Mechanical floors have plate girder systems to transfer loads from the tower above to the podium below through the structural steel superframe and a concrete shear wall. The team used 2,000 tons of structural steel and 21,400 cu yd of reinforced cast-in-place concrete.
Back to "Airports, Culture Projects Dominate Region’s Awards"






