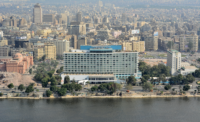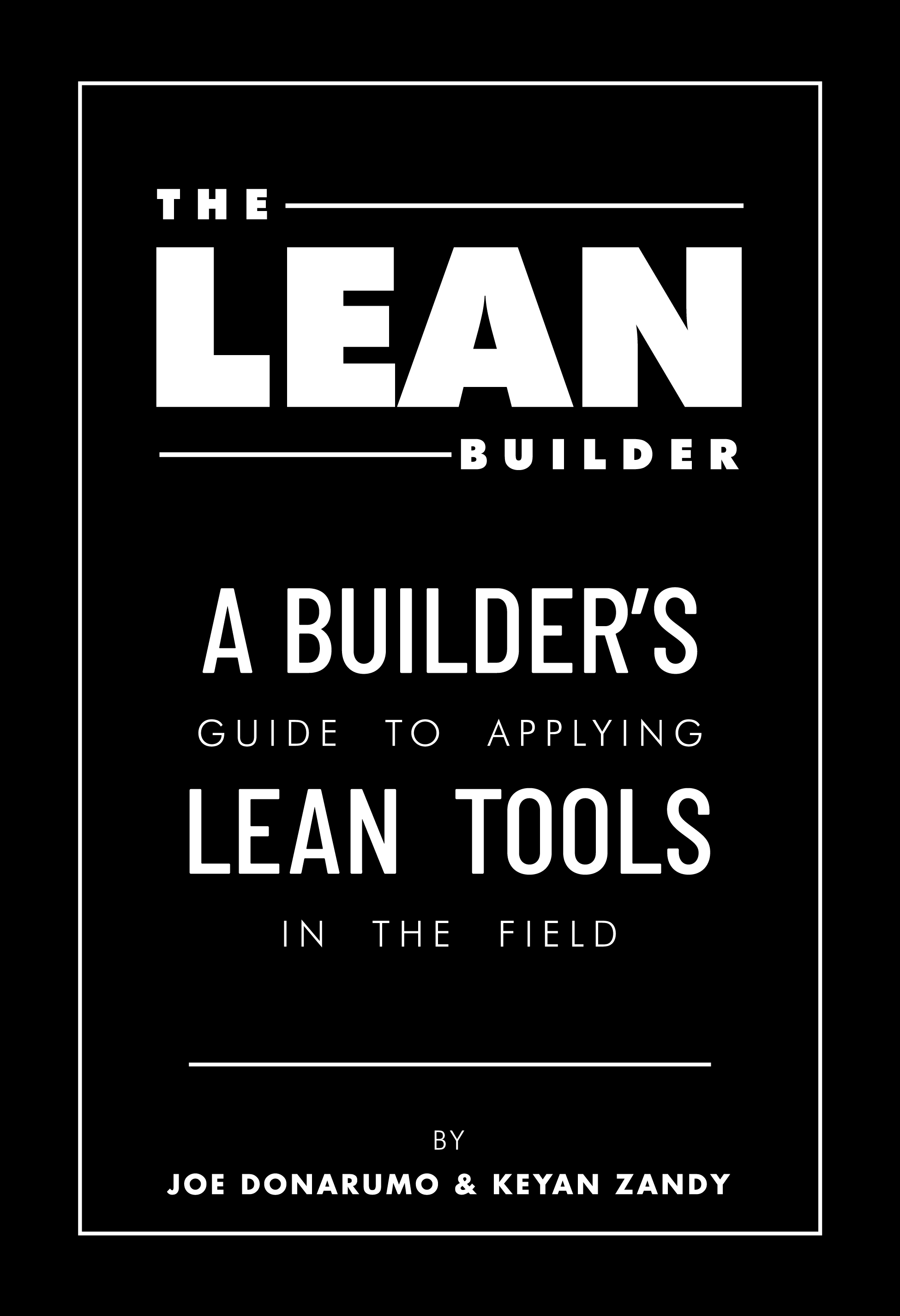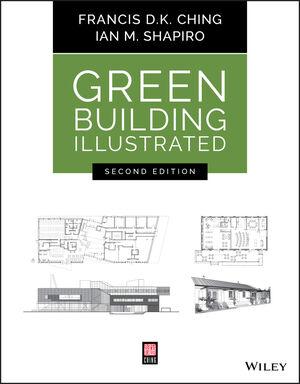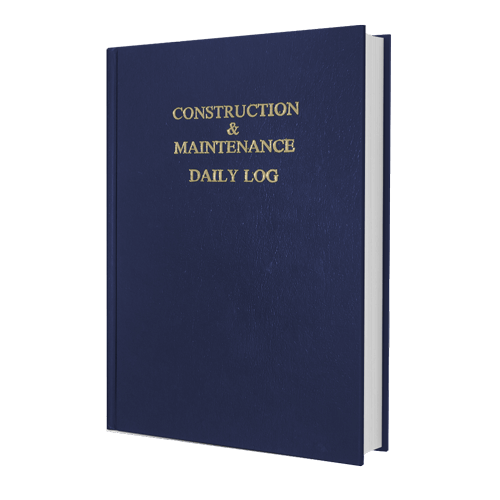West Block Rehabilitation
Ottawa, Canada
Award of Merit
Owner Public Works and Government Services Canada
Design Firm Architecture 49 and EVOQ Architecture, Joint Venture
Contractor PCL Construction
Civil Engineer exp Services Inc.
Structural Engineer Ojdrovic + Cooke Engineers, Joint Venture
MEP Engineer Crossey Engineering Ltd.
Subcontractors Seele; Fenetres MQ Inc.
The rehabilitation of and new additions to the West Block—part of the Canadian Parliament completed in 1865—required restoration of exterior load-bearing stone and sculptural elements, complete removal and replacement of building mechanical systems and the replacement of a copper roof. A four-level underground welcome center created a new public entrance to Canada’s legislature. The exterior courtyard became the House of Commons Chamber, covered with a glazed roof system supported by a steel space frame on branched columns, increasing the West Block’s usable space by half. Construction took place during regular business hours. Installing the courtyard’s glass enclosure was challenging because specialty contractors had to be able to work below. The glazing subcontractor used an engineered system that doubled as both safety net and work platform, allowing access to the curved structural steel and requiring no individual worker fall protection.







