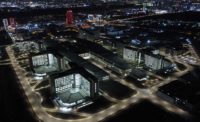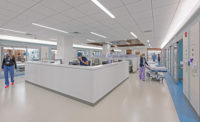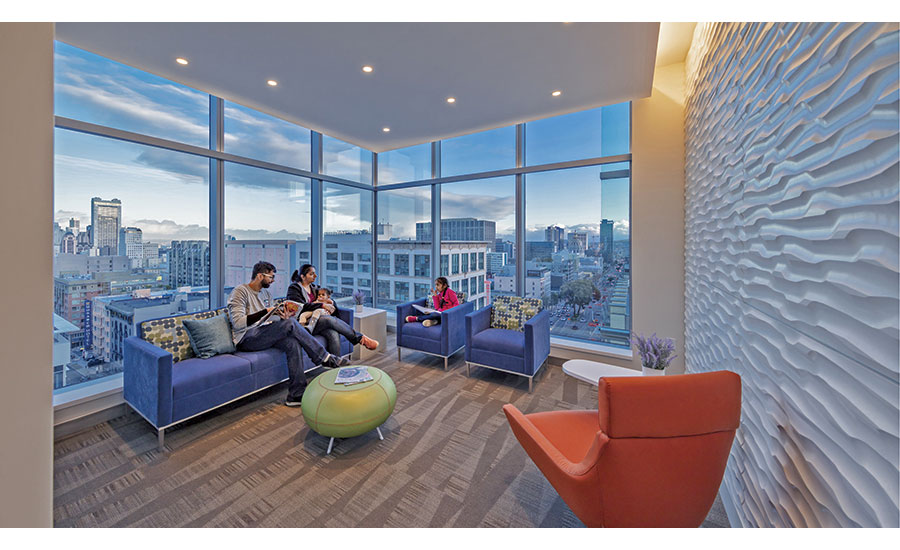ENR California's Best Projects 2019
Sutter Health California Pacific Medical Center Van Ness Campus Hospital Project: Health Care AND Project of the Year Finalist AND Safety Award of Merit

Sutter Health California Pacific Medical Center’s Van Ness Campus Hospital
PHOTO BY KYLE JEFFERS

Sutter Health California Pacific Medical Center’s Van Ness Campus Hospital
PHOTO BY TIM GRIFFITH

Sutter Health California Pacific Medical Center’s Van Ness Campus Hospital
PHOTO BY TIM GRIFFITH



Sutter Health California Pacific Medical Center’s Van Ness Campus Hospital
San Francisco
Best Project, Project of the Year Finalist and Award of Merit, Safety
Owner: Sutter Health CPMC
Lead Design Firm: SmithGroup
General Contractor: HerreroBoldt
Civil Engineer: BKF Engineers
Structural Engineer: Degenkolb Engineers
MEP Engineer: Southland Industries
Subcontractors: Rosendin Electric; Pankow; California Drywall; Custom Engineered Openings; GFE Norcal; Harrison Drywall; ISEC; RLH Fire Protection; RTKL Associates; Silverman & Light; Ted Jacob Engineering Group; Vantage Technology Consulting
Occupying an entire city block, this $2.1-billion facility is San Francisco’s first new hospital in a generation and Sutter Health’s largest project to date. The structure unites two existing hospital campuses into one hub for all of Sutter Health California Pacific Medical Center (CMPC) facilities citywide. ENR’s panel of judges were impressed by this “monumental project in size, scope and influence,” noting the challenges of the site’s zero-lot line. They applauded a safety record that “stood above” its competitors.
The site, set in a fully developed neighborhood, left no extra room for vehicles and materials. While the logistics plan used adjacent sidewalks, parking and traffic lanes, the project team’s crowning achievement was the staging and use of an 80,000-sq-ft mass prefabrication and storage facility on Treasure Island—just seven miles away—to build and kit all plumbing, mechanical piping and mechanical ducts. The crew barcoded and shipped pre-organized carts to the jobsite to keep the schedule on track and reduce disruptions.
With a minimum target of LEED Silver, the hospital was built to withstand a major earthquake and remain fully functional for 72 hours without outside help. Three diesel-powered rooftop generators can operate within 10 seconds of an emergency to meet the building’s energy demands. The hospital also houses an emergency command center for the city’s disaster response teams, and the cafeteria is designed to convert to a mass triage area.
During construction, Herrero-Boldt Partners (HB) wanted to document ongoing solutions, suggestions, insights, directions, reminders, warnings and best practices, so the project manager and general contractor created a 250-sq-ft mural, dubbed the “lessons learned wall.” The HB team transformed an ordinary wall by coating it with marker board paint so that it served as a graphic reminder of the team’s collective psyche and its many innovations.
Those innovations included: adding the $4-million remote prefabrication plant, which was not in the original budget; resequencing top-level structural steel erection, already well along, to start work on the mechanical floor six months earlier than planned; and revamping the flow of rough-in work using a time-planning system of imaginary train cars—each car representing a 10,000-sq-ft work area for one trade. The cars “moved” around the floors and up the building.
VNC’s leadership credits lean integrated project delivery as another innovation tool. Lean IPD combines the Lean Construction Institute’s Lean Project Delivery (LPD) strategy to minimize waste through collaboration, predictability, innovation and accountability with the sharing of risk and reward through a single relational contract that, at minimum, includes the owner, architect and contractor.
To set the project culture, Sutter rented an event space each quarter for a “big, big room” meeting of 300 team members who shared a meal and played games. Leadership also hosted short stand-up meetings daily to confer on logistics and confirm that all tasks were on track.
Back to "ENR California's Best Projects 2019: Diverse Mix of Public, Private Work Garners Award"






