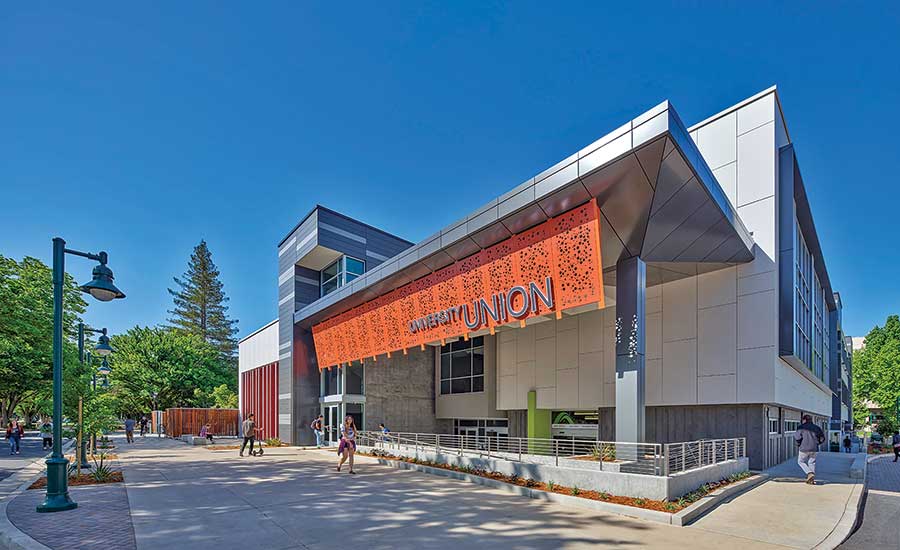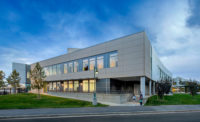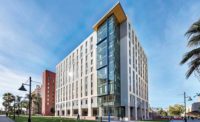ENR California's Best Projects 2019
Sacramento State University Union Expansion: Higher Education/Research

Sacramento State University Union Expansion
PHOTO BY KYLE JEFFERS
Sacramento State University Union Expansion
Sacramento, Calif.
Best Project
Owner: Union Well Inc. at California State University
Lead Design Firm: Dreyfuss + Blackford Architecture
General Contractor: McCarthy Building Cos.
Civil Engineer: Siegfried Engineering
Structural Engineer: Miyamoto International Inc.
Mechanical, Plumbing Engineer: Capital Engineering Consultants Inc.
Electrical Engineer: The Engineering Enterprise
Landscape Architect: Siegfried Engineering
This $45.2-million, 72,000-sq-ft expansion provided numerous amenities, including large social areas and small study spaces, game rooms, lounges, conference suites, shops and a coffee house. New spaces in the LEED Gold-designed facility incorporate a more identifiable main entry and double-height pavilion to further establish the student union as a campus beacon.
The existing building is predominantly concrete with an exposed concrete waffle slab ceiling. Balancing that system with the addition meant blending new and existing aesthetics while meeting current seismic and fire codes.
Challenges included a 6-in.-dia high-pressure gas transmission line that extends across portions of the site. The line, discovered during the documentation phase, prompted a redesign of the east facade and corresponding spaces on each of the three floors.
Back to "ENR California's Best Projects 2019: Diverse Mix of Public, Private Work Garners Award"




