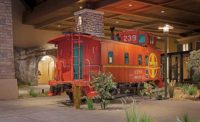ENR Mountain States Best Projects 2019
Colorado Project of the Year, Best Residential/Hospitality, Excellence in Safety: Gaylord Rockies Resort & Convention Center

The Gaylord Resort is anchored by the Grand Lodge, which serves as its epicenter and includes such features as an authentic railroad caboose, a mountain lake with a geyser and a 95-ft-tall roof at its peak.
Photo courtesy Marriott Hotels and Mortenson

The 75-ft-long television screen in the sports bar just off the Grand Lodge is comprised of 192 LEDs, making it the largest television screen in Colorado.
Photo courtesy Marriott Hotels and Mortenson


Gaylord Rockies Resort & Convention Center
Aurora, Colo.
Best Project, Residential/Hospitality
Owner: RIDA Development Corp.
Lead Design Firm: HKS Architects
General Contractor: Mortenson/WELBRO JV
Structural Engineer: Brockette Davis Drake
Civil Engineer: J3 Engineering Consultants Inc.
MEP Engineer: Blum Consulting Engineers Inc.
Lighting Design: Lang Lighting Design Inc.
Life Safety: Howe Engineers Inc.
Interior Design: Looney & Associates
Landscape Architect: SWA Group
Subcontractors: All-Phase Concrete Construction; Black Roofing; Concrete Frame Associates; Colorado Hardscapes; Concrete Frame Associates; Encore Electric; Gallegos Masonry; Intermountain Electric; ISEC; Lightning Ventures; LPR Construction; Oldcastle Precast; RK Mechanical; Rolling Plains Construction; Spacecon Specialty Contractors; Suntec Concrete; Thorcon; Thoutt Bros. Concrete Contractors; Zimkor LLC
Visitors to the Gaylord Rockies Resort and Convention Center near Denver International Airport are transported to a mountain-themed environment located just minutes from the city. The colossal structure encompasses nearly 2 million sq ft of high-end hotel, restaurant and convention space. Designed and constructed with a ski village vibe on an 85-acre site, the property boasts 1,501 rooms, five sit-down restaurants and an indoor and outdoor recreational park.
Gaylord’s recreational facilities include an 800-ft lazy river, expansive event lawns, a resort-style outdoor pool and an indoor pool venue with slides, tennis courts, pool bar, putting course and a basketball court. Outdoor spaces feature native vegetation and walking paths, while a 485,000-sq-ft convention facility is connected to the hotel lobby via a wide pedestrian corridor lined with retail outlets, a marketplace and a coffee shop.
Teamwork and out-of-the-box thinking were essential, considering the sheer size and complexity of the $800-million project. The Mortenson/WELBRO joint venture team worked collaboratively with HKS Architects for more than two years during preconstruction to ensure the budget was maintained, from schematic design through completion of construction documents and establishment of the guaranteed maximum price contract.
Component teams were created to break the massive project into smaller, more manageable pieces. The teams were able to maintain accountability within the tight budget and brisk schedule and deliver on the overall design vision for the property.
“Due to the size of the project, it was hard to comprehend the full magnitude of the building from the drawings alone,” says Mortenson senior superintendent Jed Sluyter. “The use of VDC and 4D scheduling allowed us to visualize the size and apply schedule durations to deliver the facility on time.”
As the team transitioned into construction, the component teams remained in place. In all, 220 subcontractors were involved in the three-year project, including multiple drywall, flooring, tile, painting, wallcovering and electrical subcontractors. The facility was delivered on time to the day and on budget, even in Denver’s extremely busy construction market, where available labor is scarce.
With 1,600 workers on site at the project’s peak, and total worker hours exceeding the 5-million mark, safety was an integral part of the project’s success. Every new craftworker was required to attend first-day/first-hour orientation and training before performing any work on the project.
They were also required to attend second and third orientation training sessions within three weeks of the first-day orientation to become familiar with project safety work rules, material-handling procedures, hazard recognition and Mortenson’s “Speak Up/Listen Up” program. Everyone also attended a full-day Mortenson Zero Injury course as part of the required safety training on the project.
At numerous points throughout the project, and at least bimonthly, all craftworkers received specialized safety training. For all significant near misses and any injury or safety incident that occurred on the project, specialty contractors were required to report the incident, investigate the cause and detail their findings. Mortenson/WELBRO had full-time safety managers at the site to assist with the investigation and reporting process.
In addition, the project was under an owner controlled insurance program (OCIP), which all specialty contractors were required to participate in. The program also required extensive involvement by the contractors in injury case management and thorough incident reporting to the OCIP manager.
“The Mortenson team is grateful for the opportunity to build an iconic travel and entertainment destination in Colorado,” says Mortenson project executive Brett Sisco. “It is estimated that [the project will contribute] more than $7 billion of economic activity for Colorado, with 2,500 permanent jobs added, [with] the resort expected to bring over 2 million visitors to Aurora over the first few years.”
Back to "Annual Awards Competition Attracts the Most Entries in Its History"






