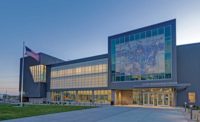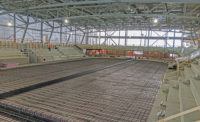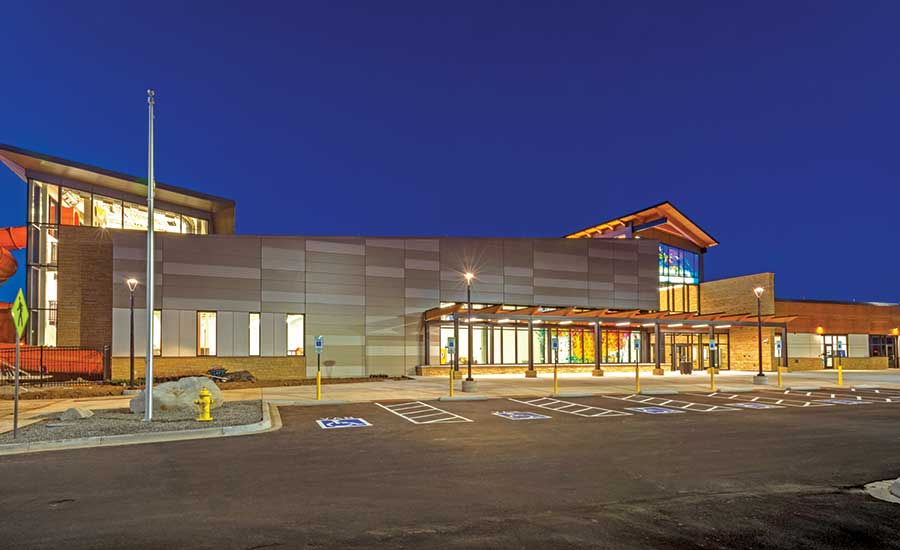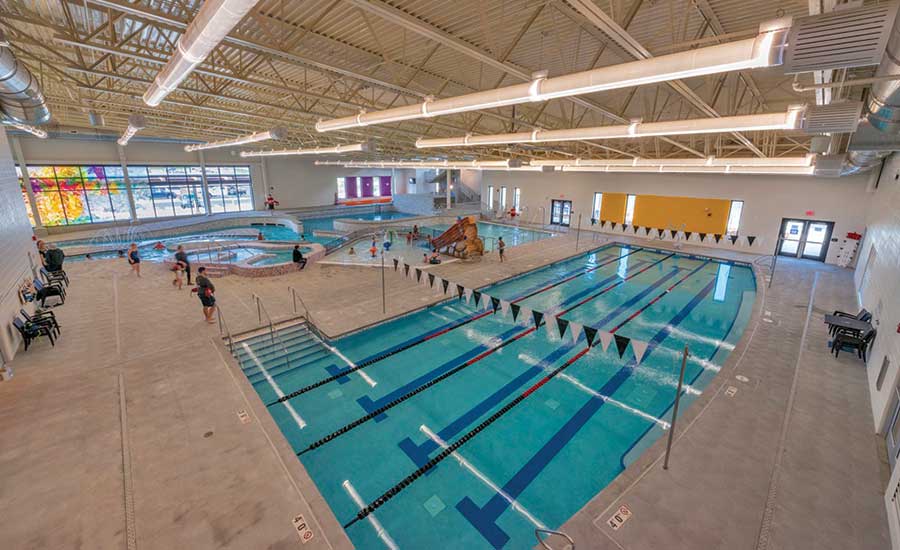ENR Mountain States Best Projects 2019
Best Sports/Entertainment: City of Aurora Central Recreation Center

City of Aurora Central Recreation Center
PHOTOS ADOLFSON & PETERSON CONSTRUCTION

City of Aurora Central Recreation Center


City of Aurora Central Recreation Center
Aurora, Colo.
Best Project
Owner: City of Aurora
Lead Design Firm: Populous
General Contractor: Adolfson & Peterson Construction
Engineers: Design Workshop; Martin/Martin Inc.; R&R Engineers Surveyors Inc.; The Ballard Group
Subcontractors: All City Floors; Arrow J Landscape & Design; Associated Pool Builders; Brundage Bone Concrete Pumping; C Morgen Masonry; Douglass Colony Group; E Light Electric Services; EAP Inc.; JK Concepts; Procraft Mechanical Inc.; ThyssenKrupp Elevators; Total Concrete Services
It had been 40 years since Aurora built a new recreation center. Even though it’s the third-largest city in Colorado, Aurora struggled to raise enough funds for the project. The city purchased 22 acres for the facility in 2008, but the land sat dormant for nearly a decade after two failed bond measures.
Then in 2014, voters passed Amendment 64 to legalize cannabis for recreational use and changed the economic dynamics of Colorado. Marijuana sales resulted in a new revenue stream for the state’s municipalities. In less than a year, Aurora could fund the new $30-million recreation center—entirely with tax revenues from retail marijuana sales.
The result is a 61,250-sq-ft facility with unique water amenities, including a wave pool (the first for a municipality in Colorado) and an interactive water slide (one of the first of its kind in North America). In addition to the impressive aquatics features, the center has two aerobics rooms; a full gym that can be split in half; party rooms; a childcare area; indoor and outdoor fitness spaces; and a state-of-the-art kitchen, which includes Viking ranges, a full walk-in cooler and a walk-in freezer. A running track meanders throughout the facility, breaking from the oval formation commonly found in recreation centers.
The city also dedicated nearly half a million dollars for custom art throughout the facility, which required strategic planning for integration into the project. The center also supports innovative fitness and wellness opportunities such as an escape room, a fitness grandstand, an outdoor fitness balcony and a teaching kitchen.
Instead of traditional egress stairways, the center’s concrete grandstand functions as egress, seating and an aerobic stair-climbing venue. A 38-ft floating staircase, which also serves as a dynamic and functional art piece, required extraordinary concrete expertise to install.
Overhead work in the large natatorium was difficult because it had to be done after the building closed. The traditional cost of using scaffolding was estimated at $40,000; however, the team positioned a boom lift inside the pool area for the work. The boom was later lifted out of the roof by a crane.
Back to "Annual Awards Competition Attracts the Most Entries in Its History"





