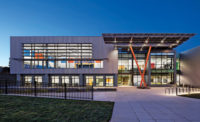ENR MidAtlantic 2019 Best Projects
Award of Merit K-12 Education: Laurel Elementary School

The 151,958-sq-ft school was built for 1,200 students.
Photo courtesy Becker Morgan Group
Laurel Elementary School
Laurel, Del.
Award of Merit
Owner: Laurel School District
Lead Design Firm|Civil Engineer: Becker Morgan Group Inc.
General Contractor: Richard Y. Johnson & Son Inc.
Structural Engineer: MacIntosh Engineering Inc.
MEP Engineer: Furlow Associates Inc.
Landscape Architect: Daydream Believer Inc.
Acoustical: Acentech Inc.
Technology: Educational Systems Planning
The design process for this project involved intensive collaboration with teachers and staff to reinvent what the team says is Delaware’s largest elementary school. Working $5.1 million under budget on this $36.2-million project, the team used the savings not only to add to the school but also to renovate a portion of the original building to accommodate kindergarteners.
The original plan was to demolish the existing elementary school, but the team says the new Laurel schools (high school, middle school and elementary school) have been so successful that increased student population required more space. The project’s goal was to accommodate each grade level in small, color-themed learning communities, which include 10 classrooms surrounding centrally located teacher planning areas, student break-out areas and collaboration spaces.
Coordination among team members on the 151,958-sq-ft school, which was built for 1,200 students, helped resolve a problem when an interior acoustical wall panel interfered with a previously installed air intake. The team emphasized energy-saving materials and installations, incorporating thermal wraps in the envelope and combining them with energy-efficient glazing and insulated metal panels. Mechanical and electrical systems also met or exceeded energy code. “Each learning community for grade levels one to five features multifunctional breakout areas with glass-walled small group spaces in conjunction with a larger multiclass space,” the team says.
Back to "MidAtlantic's 2019 Best Projects Shine Across The Region"



