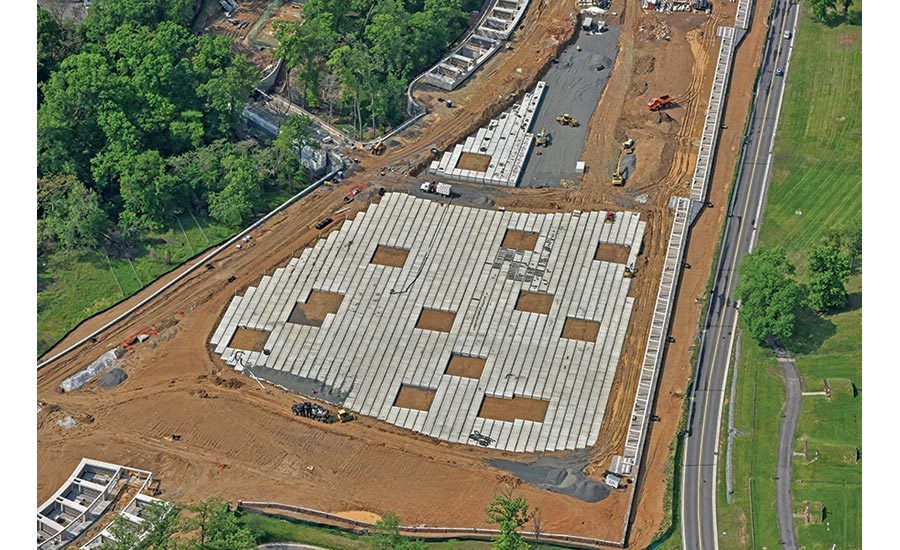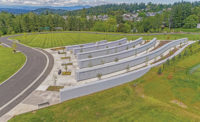Arlington National Cemetery Millennium Project
Arlington, Va.
BEST PROJECT and PROJECT OF THE YEAR FINALIST
Owner: U.S. Army Corps of Engineers, Norfolk District
Lead Design Firm; Civil and MEP Engineer: Jacobs
General Contractor: Forrester Construction
Structural Engineer: WSP
Design Architect: Beyer Blinder Belle Architects & Planners
Stream Restoration and Wetland Consultant: Wetland Studies and Solutions Inc.
Surveys: Rice Associates
Landscape Design: Sasaki Associates Inc.
The first expansion of the nation’s most revered military cemetery in 40 years, the $85-million Millennium Project integrated new construction and design and sustainability initiatives while paying proper respect for the site’s history and taking into account long-term maintenance needs.
Located along the 624-acre cemetery’s north side, the project developed 27 acres to accommodate an additional 30,000 interments through a combination of in-ground casket burials, cremation burials and cremation interments.
The project team’s challenge was to support the long-term goals of optimizing interment space while preserving the tranquility and reverence of the cemetery experience.
Carried out over four years, the Millennium Project was completed on time and on budget. An innovative strategy for crypt placements brings grave sites closer together for expanded capacity. The crypts themselves are covered with 18 in. of earth to simplify the grave opening process for services. To keep the in-ground burial area free of pooling water, a drainage layer was placed below the concrete crypt vaults.
To integrate the new columbarium into the cemetery, architecturally exposed cast-in-place concrete walls and other structural elements have a special, rigorously applied coloring that complements the distinctive limestone-clad elements of existing courtyards, an approach that reduces long-term maintenance issues.
Two dedicated onsite trucks poured the concrete within minutes of final mixing, preventing color, finish quality and final strength problems that can occur during offsite delivery.
“It almost looks like it was born there,” observed one judge, noting the inherent challenge of maintaining quality and historic consistency while matching the concrete colors.
Sustainable design features also were at the forefront for the team. Native trees and plants were restored in accordance with the cemetery’s original design specifications. The entire project affected fewer than three acres of trees. Reconnecting an onsite stream to its floodplain improved the aesthetics of an existing waterway corridor by stabilizing eroding beds and banks, improving silt and erosion control and enhancing natural habitats. The team deconstructed approximately 1,350 ft of a historic red sandstone wall that separates the cemetery from Fort Myer, then sliced the section to create a veneer for a new border wall. New shelters for conducting burial services were crafted of western red cedar and other durable materials.
For a project that required extensive excavation, landscaping and construction work, the Millennium Project was decidedly low key. All work was coordinated around the cemetery’s daily schedule of up to 30 burials to ensure safe passage for visitors and family members.
Any potentially distracting project-related activity to be carried out near a burial service was halted until after the service had ended. That enabled the project team members to offer their respects to those who made the ultimate sacrifice.
“The fact that they did it while services were still going on and were able to accomplish that while being respectful—that added complication,” said another judge. “It was a well thought out and conscientious project.”
Back to "MidAtlantic's 2019 Best Projects Shine Across The Region"










.jpg?height=200&t=1637088509&width=200)
