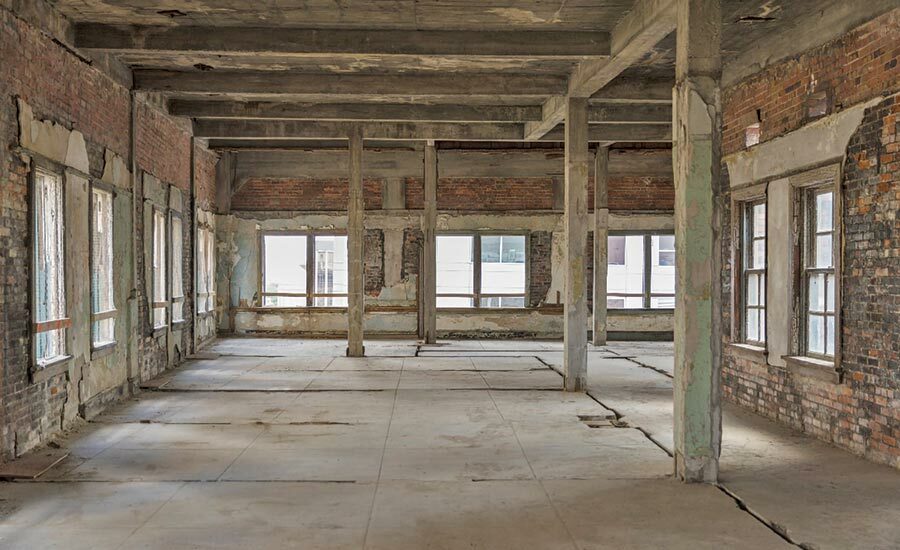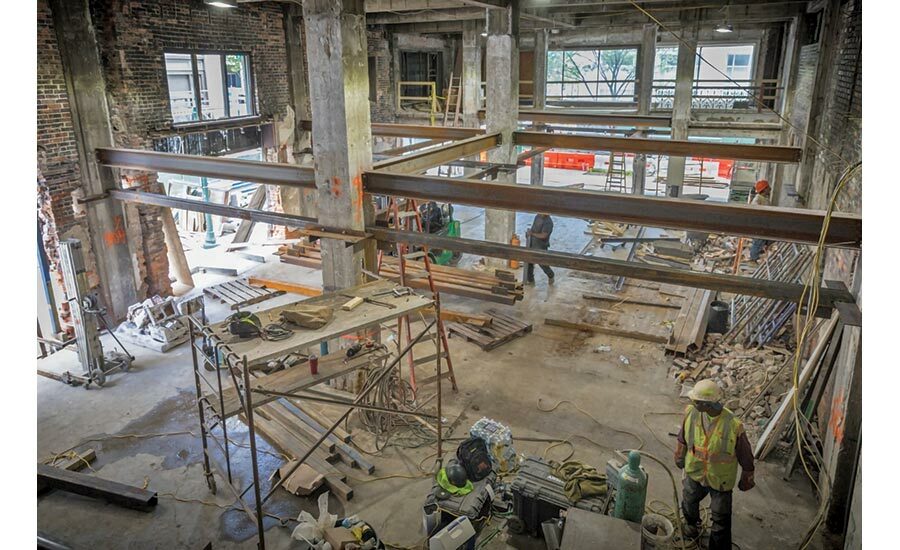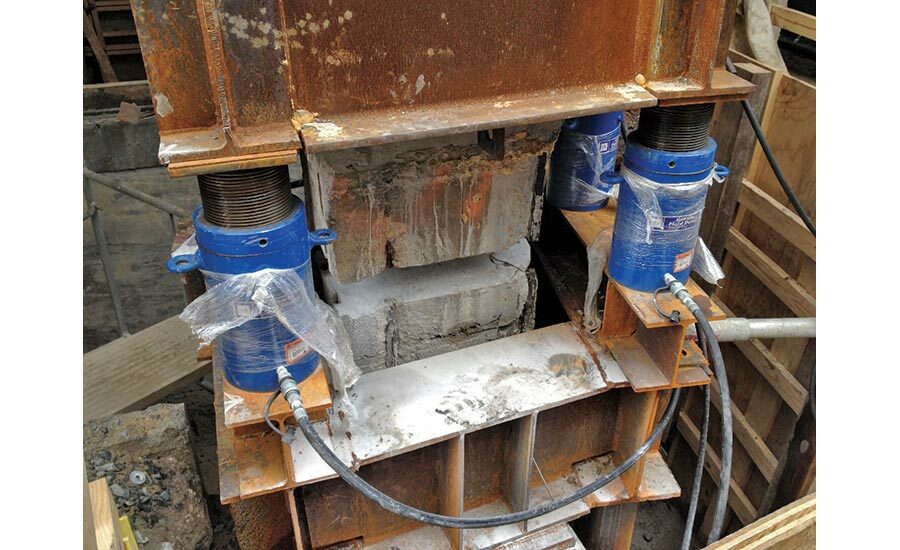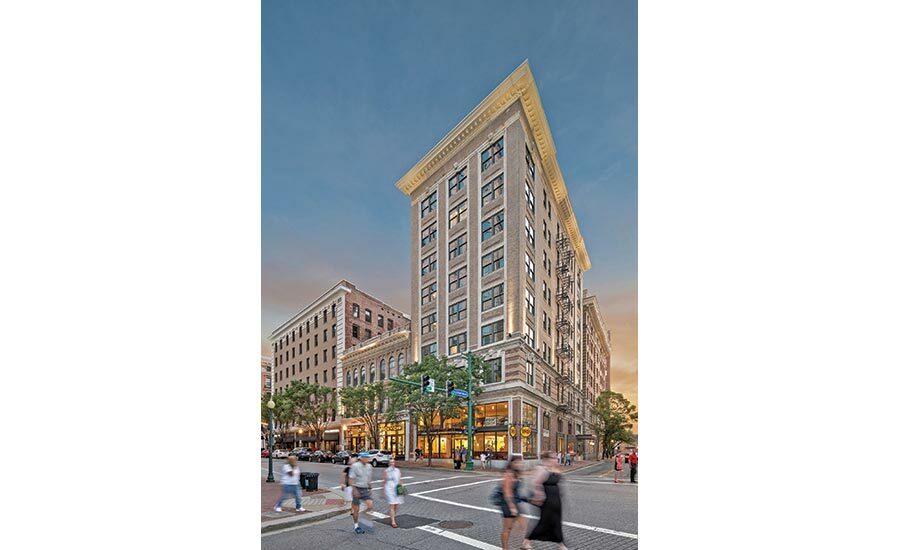ENR MidAtlantic 2019 Best Projects
Best Renovation/Restoration: "Leaning Tower of Granby" Historical Renovations / Savoy

The jacking procedure involved cutting 21 columns from the building’s foundation before lifting and leveling the columns with 200,000-lb custom-made hydraulic-powered jacks.
Photo courtesy Speight Marshall Francis

A horizontal structural steel frame connecting the 21 columns across the 7,000-sq-ft first floor helped prevent racking during the jacking procedure.
Photo courtesy Speight Marshall Francis

A hydraulic manifold supplied pressurized hydraulic fluid from a pump to the jacks to transfer the entire building load to the columns and into the jacking system.
Photo courtesy Speight Marshall Francis

The historic renovation required replicating some materials in a building constructed in 1907 that had no existing drawings. But rather than trying to match exterior bricks, the project team installed custom-shaped bricks to replace bricks that were missing prior to the jacking process or damaged during it.
Photo by Yuzhu Zheng, courtesy Speight Marshall Francis




‘Leaning Tower of Granby’ Historical Renovations / Savoy
Norfolk, Va.
BEST PROJECT
Owner: Marathon Development Group
Lead Design Firm|Structural Engineer: Speight Marshall Francis
General Contractor: Hourigan Construction
Architect: Tymoff+Moss Architects
Building Jacking: Rudi Van Leeuwen; Nicholas Bros. Inc.
Taking a 21-in. northward lean out of this historic building, nicknamed the Leaning Tower of Granby, required what the team called an untested jacking plan that “had never been accomplished on a building that tall.”
The $11.6-million, 100,000-sq-ft project to create 44 apartments with 33,000 sq ft of ground-floor retail involved straightening a 12-story condemned, but structurally stable building in a dense urban neighborhood. The team jacked the building’s columns inch by inch until the more than 3,000-ton building stood straight again. “Looking at the before and after pictures of the building,” one judge said, “it’s impressive what they did to get it straight and still maintain the outside restoration.”
Executed during a four-day period, the jacking procedure involved cutting 21 columns from the building’s foundation before lifting and leveling the columns with 200,000-lb custom-made hydraulic-powered jacks. A horizontal structural steel frame connecting the 21 columns across the 7,000-sq-ft first floor helped prevent racking during the jacking procedure.
Below the frame, steel clamping collars were fastened to the upper and lower portions of each column with bolts and high-flow grout. Then 84 jacks were placed on the columns between the collars. A hydraulic manifold supplied pressurized hydraulic fluid from a pump to the jacks to transfer the entire building load to the columns and into the jacking system.
The team jacked some columns as much as 12 1/2 in. on the leaning side and others as little as 1 in. on the opposite side. Crews then used chain saws to cut each column between the collars, including the reinforcing steel. That freed the building from its foundation, placing the building’s entire load on the jacks. The columns were then reinforced with concrete.
One judge was impressed that the project completed the jacking procedure without incident. In fact, the team had no recordable incidents or lost-time accidents during 132,841 worker hours. The same judge was also impressed that Marathon Development committed itself to “actually save the building” despite the expense. The entire jacking process was projected to cost $3 million, but came in under budget at approximately $2.7 million.
The 19-month historic renovation—completed on budget and on schedule—required replicating some materials in a building constructed in 1907 that had no existing drawings. But rather than trying to match exterior bricks, the project team installed custom-shaped bricks to replace bricks that were missing prior to the jacking process or damaged during it.
The project team was also charged with hardening the building, which is located inside a flood zone. Several concrete flood walls were encased within existing exterior brick walls, including a 60-in.-high wall to protect ground-floor mechanical systems.
Back to "MidAtlantic's 2019 Best Projects Shine Across The Region"





