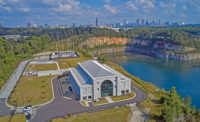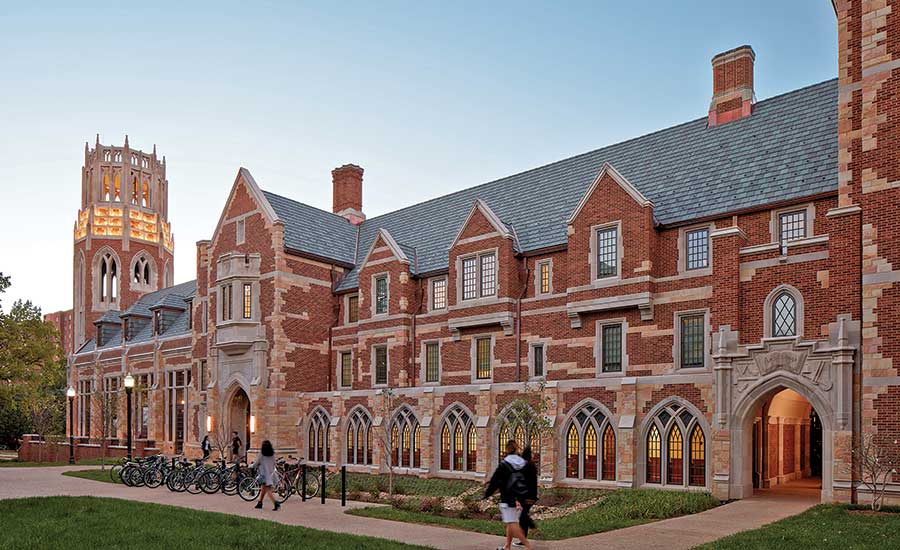ENR Southeast's 2019 Best Projects
Project of the Year: Vandy Builders Earn A+ for Collaboration

Vanderbilt University E. Bronson Ingram College
PHOTOS BY STEVE HALL + MICK MERRICK PHOTOGRAPHERS

Vanderbilt University E. Bronson Ingram College

Vanderbilt University E. Bronson Ingram College



Vanderbilt University E. Bronson Ingram College
Nashville
Best Project, Higher Education/Research
Owner: Vanderbilt University
Contractor: R.C. Mathews Contractor LLC
Architect-of-Record: Hastings Architecture
Design Architect: David M. Schwarz Architects
Structural Engineer: EMC Structural Engineers
MEP Engineer: Smith Seckman Reid Inc. (SSR)
Demolition Subcontractor: Environmental Abatement Inc.
Electrical Subcontractor: Travis Electrical Co.
Masonry Subcontractor: Kelley Construction Inc.
Mechanical Subcontractor: Nashville Machine Co.
Sitework Subcontractor: Civil Constructors Inc.
Structural Steel Subcontractor: Wylie Steel Fabricators Inc.
At first glance, Vanderbilt University’s new E. Bronson Ingram College appears as if it’s always been part of the 330-acre park-like campus in downtown Nashville. Yet despite its painstakingly detailed mix of Victorian and collegiate Gothic architecture, the 205,000-sq-ft building is very much a product of the 21st century.
Replacing an early 1950s-era conventional dormitory to provide a multifaceted living-learning environment, the new masonry-and-stone-clad building houses more than 300 undergraduate and graduate students and faculty advisers while also forming a functional and aesthetic transition between Vanderbilt’s campus and adjacent neighborhoods.
Anchored by a nearly 200-ft-tall tower detailed with a mix of limestone, brick and crab orchard stone, the rectangular building’s three unique interior courtyards provide intimate outdoor settings within the building’s footprint. Along the west side, roof lines topped with clay tiles to mimic historical natural slate bring afternoon daylight into the courtyards.
Along with student housing, the building provides a variety of common spaces including a server and shared dining area, study and meeting rooms, rehearsal studios and kitchen, all enhanced by high-end millwork, paneling and architectural metals as well as carefully concealed high-performance, energy-efficient building automation and mechanical systems. First-floor apartments house the college’s faculty director and area coordinator.
In addition to responding to the distinctive architecture of adjacent landmark buildings, the design also sought to convey “an exactness and level of craftsmanship that’s unseen in most architecture today,” says David Bailey, a principal with architect-of-record Hastings Architecture, Nashville. As the building is envisioned to have a 200-year life cycle, he adds, “We had to be sure that everything was detailed and of a quality to be there for the long haul.”
Appropriately for a concept intended to foster interaction and creativity among students, the building’s ambitious design was brought to reality via considerable collaboration and coordination across the project team. Already challenged with a constrained site that offered limited space for staging and storage, plus the need to protect historic gingko and elm trees, the construction team led by R.C. Mathews Contractor, Nashville, also had to safeguard the campus population from what would be an intense 27 months of construction activity in order to complete the project by September 2018.
Kabir Sandhu, project manager for R.C. Mathews, explains that the college’s intricately carved stone and masonry features, millwork and other architectural elements demanded precise subcontractor modeling and design team coordination.
“This wasn’t like most commercial projects where BIM is used primarily for MEP and structural systems,” Sandhu says, who likens the process to peeling layers of an onion. “The complexity didn’t reveal itself at the surface. The deeper we went, the more we realized what had to be coordinated.”
The collaboration stretched as far as consulting with the sandstone quarry in India to refine stone carving profiles to involving the Vanderbilt’s chancellor in the selection of decorative ceiling designs, all during active construction that required securing an advanced level of trade skills in an already busy building market.
“Nobody had a building like this on their résumé,” says Dan Calhoun, R.C. Mathews’ senior project manager. “We were able to use all local subcontractors, but we definitely had to compete for the right field personnel.”
Craft expertise and BIM technology came together in the project team’s sequencing strategy, which first required bypassing utility lines in the old dormitory prior to demolition and then maintaining the precision of multiple design-driven geometries as elements of the steel-framed new structure took shape.
In one of the seven portals connecting the building to the interior and courtyard, for example, a common centerline aligns the peak of the arched top iron portal gate to the midpoint of a second-story arched top window. The centerline continues to the dozen prefabricated vaulted and groined ceiling quadrants beyond to the arched top window nearly 200 ft away.
Sandhu says that although the components were framed and roughed-in, clad with masonry and finished at differing times over the two-year construction phase, “It was critical for the layered centerlines to stay within the specified half-inch tolerance to achieve the aesthetic.”
Keeping the project on its strict schedule necessitated some rather unconventional approaches to construction. With numerous chimneys, elevator return walls and the clock tower interrupting the roof plane, the team determined that the only way to ensure on-time completion of interior work was to install masonry in reverse, starting with the first row at the roofline.
“There was a long learning curve with many of the trades involved in the project, as not everyone had the most appropriate skill sets,” says Calhoun, adding that specific tasks were assigned according to each trade team’s strong suits. “It was trial by fire in some cases, but once the teams adjusted, we achieved the performance and quality we needed.”
Having recently received LEED Gold certification, E. Bronson Ingram College is the first of four residential colleges planned as part of Vanderbilt’s largest-ever capital construction program. Bob Grummon, Vanderbilt’s construction project manager, says those projects will likely follow a similar path in both design and process, including the highly successful collaborative approach.
“We started this project with input from a group of students from another of our residential colleges, and it continued with our contractor, architects and administration,” Grummon says. Although what he calls “constant push-pull” was necessary to achieve key milestones as the project’s deadline neared, “everyone worked together well to get it done and give us a great product.”
Back to "Southeast's Best Projects Shine With Stellar Results"








