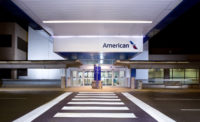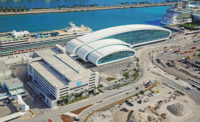ENR Southeast's 2019 Best Projects
Best Airport/Transit: Royal Caribbean, PortMiami Terminal A

Royal Caribbean - PortMiami Terminal A
PHOTOS BY MIAMI IN FOCUS INC.

Royal Caribbean - PortMiami Terminal A


Royal Caribbean - PortMiami Terminal A
Miami
Best Project
Owner: Royal Caribbean
Contractor: Suffolk
Lead Design Firm: Broadway Malyan in Association with Bermello, Ajamil & Partners Inc.
Structural Engineer: DDA Engineers P.A.
MEP Engineer: HNGS
Built to facilitate the smooth arrival and departure of thousands of passengers for two of the world’s largest cruise ships, the three-story 195,500-sq-ft terminal provides expansive views of the vessels from throughout the building. Creating this experience required tall structural steel columns and a high sloping ceiling that mirrored exterior roof lines, along with angled beams on the ends of the glassed-in building ends.
The design presented a host of engineering and constructibility challenges, including limited space for the steel trusses, beams and braces necessary to provide structural stability.
Digital models and web conferences facilitated team-wide collaboration to refine the design, ensure that all components were fabricated to precise specifications and prevent disruptions to the aggressive 16-month construction schedule.
The high-tech design and project management tools also helped address issues such as irregular connection requirements where the complex sloping glass walls and pitched roof converge. Models incorporated specific solutions to connection locations, preventing onsite delays and refabrication of these critical building elements. Other lofty issues included detailed layout of electrical infrastructure for hundreds of hanging pendant lights and numerous art features, such as two giant suspended propellers, each weighing more than 14,000 lb.
The vaulted terminal building posed a significant safety challenge, as second-level infill precluded use of high-reach aerial lifts for completing interior ceiling work. The solution was a 20,000-sq-ft scaffolding system rising 60 to 80 ft above the working level. Along with providing access for multiple trades to complete their work, the system complemented exterior fall prevention systems that made work safer for roofers finishing the exterior work 300 ft above ground.
Other project features include a connected eight-story, 461,053-sq-ft parking garage with an integrated baggage handling conveyor and a unique rainwater recycling system that supports the building’s interior cooling, toilet flushing and irrigation needs.
Back to "Southeast's Best Projects Shine With Stellar Results"






