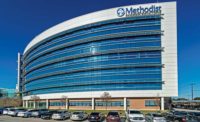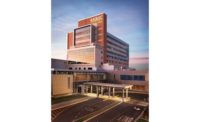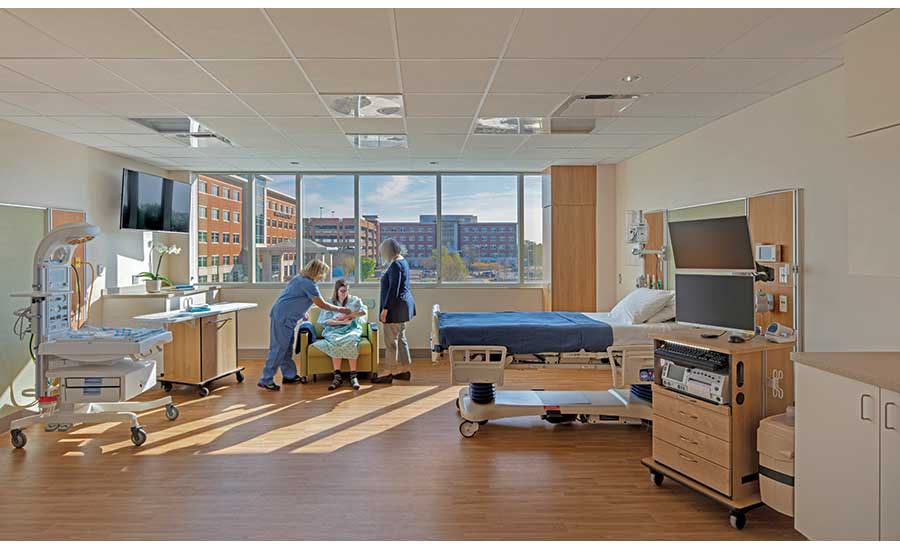ENR Southeast's 2019 Best Projects
Best Health Care: Lexington Medical Center Clinical Expansion

Lexington Medical Center Clinical Expansion
PHOTOS BY ASTULA/RAUL J. GARCIA

Lexington Medical Center Clinical Expansion

Lexington Medical Center Clinical Expansion

Lexington Medical Center Clinical Expansion




Lexington Medical Center Clinical Expansion
West Columbia, S.C.
Best Project and Project of the Year Finalist
Owner: Lexington Medical Center
Contractor: Brasfield & Gorrie
Lead Design Firm: Perkins+Will
Structural Engineer: Walter P Moore & Associates
MEP Engineer: Dynamix Engineering Ltd.
The 12-story, 550,000-sq-ft tower is one of the state’s most technologically advanced patient care facilities. An innovative construction strategy combined with building information modeling enhanced development of all building and system components to ensure proper layout, clearances, access and installation sequences.
Offsite prefabrication played perhaps the most important role, overcoming the challenge of limited availability of skilled labor while also improving quality, reducing waste and jobsite clean-up needs and minimizing traffic congestion around the hospital campus. Items prefabricated for the new tower included steel assemblies, large-bore piping spools, ductwork, electrical conduit risers, tunnel racks, plumbing and electrical rough-in assemblies, precast concrete and patient headwalls.
As construction got underway, the project team paid close attention to mitigate the risk of inadvertently striking underground utilities. Of particular concern was a nearby data center that served both the campus and numerous facilities across the city. To provide an extra degree of safety, a vacuum truck gently drew earth away from underground utility lines, ensuring that all critical subsurface infrastructure could be accurately located and protected.
Along with focusing on the day-to-day tasks necessary to complete the expansion on time and on budget, the project team took a proactive approach to the facility’s long-term functional needs. Along with adapting the BIM model into a life-cycle management tool, the project team conducted weekly meetings and monthly job walks to keep the owner’s maintenance team closely involved with the project’s progress and to give them a head start on understanding system operations and locations of key equipment and overhead items. Several staff observations and suggestions offered during these sessions were incorporated into the design.
The tower’s innovative features include eight operating rooms equipped with advanced modular airflow systems that efficiently move airborne particles and contaminants away from patients. Wide use of energy-efficient glass reduces long-term energy costs while also admitting natural light into patient rooms, common areas and previously isolated areas such as post-surgery recovery units. Patient rooms offer the flexibility to accommodate longer family visits as well as conversion to specific needs such as critical care or mass hospitalizations. At 15,000 sq ft, the hospital’s central pharmacy is the largest of its type in South Carolina.
Back to "Southeast's Best Projects Shine With Stellar Results"







