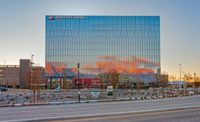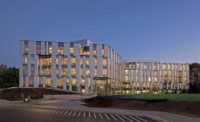ENR Southwest's 2019 Best Projects
Best Office/Retail/Mixed-Use: Union Tempe

The project team transformed a 3.2-acre surface parking lot into a dynamic 806,081-sq-ft residential and retail development adjacent to Arizona State University.
Photos courtesy Sundt Construction



Union Tempe
Tempe, Ariz.
BEST PROJECT
Owner/Developer: Opus Development Co.
Lead Design Firm, Civil, Structural Engineer: Opus Development Co.
Architect of Record: Opus AE Group
Design Consultant: Smith Group
General Contractor: Sundt Construction
Cladding/Exteriors: Walters & Wolf Construction Specialties
MEP Building Systems: Southland Industries
In just 19 months, the project team transformed a 3.2-acre surface parking lot into a dynamic 806,081-sq-ft residential and retail development adjacent to Arizona State University.
There is a 20-story tower on the north side and a 12-story building on the south. They are connected by a four-story parking and retail podium topped by a resort-like pool and spa area. The buildings combine concrete and glass, and the 20-story tower has gold metal panels.
The 407 living units range from studios to three-bedroom streetside, walk-up city homes. The complex also has 800 parking spaces, 10,000 sq ft of office space, 20,000 plus sq ft for restaurants and retail shops, a 24/7 fitness room for residents and other amenities.
The construction team—at peak 500 to 600 workers working concurrently on both towers—completed the project on a zero-lot line along a well-traveled urban street adjacent to one of the country’s busiest campuses.
Materials, such as the 200,000 plus cu yd of concrete delivered at night, had to be carefully coordinated with university and municipal events. In addition, summer temperatures reached 120 degrees during the two-shift, six-day work weeks. As a result, a robust safety plan included three onsite professionals who monitored for heat stroke in addition to overall safety conditions.
Because of the project’s location near the Salt River, the team had to remove river rock during excavation. Utilities, including Arizona Public Service’s overhead electrical distribution lines, were placed underground and routed around the block, says Garren Echols, project executive for Sundt Construction.
The team also consulted with local businesses. For example, a long-standing family-owned restaurant near the project, House of Tricks, doesn’t serve breakfast but does serve lunch and dinner. “We had a backhoe starting early in the morning, but we stopped it at 11 a.m. for their lunch,” says Justin Gillies, project superintendent for Sundt Construction.
The project was fast-tracked by 12 weeks to meet the strict Aug. 1, 2018, move-in date, requiring well-coordinated handoffs between crews.
Back to "ENR Southwest's 2019 Best Projects: Innovation, Skillful Renovations Lauded"





