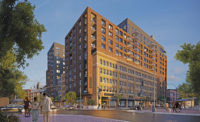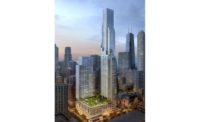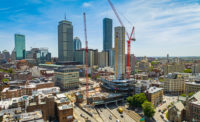ENR Midwest’s 2019 Best Projects
McDonalds' Big Move to Chicago is Two Projects in One

The sixth floor Work Café has floor-to-ceiling windows and an open monument stair that functions as stadium seating for town hall meetings.
Photos by Executive Construction Inc.

IA Interior Architects, the interiors project architect, worked closely with core and shell project architect Gensler to expand a five-story atrium into a stair feature that connects floors four through eight.

Hamburger University, on the second floor, is a 40,000-sq-ft learning center featuring sensory laboratories, mock dining areas and classrooms.

The top floor includes an executive boardroom, multiple conference areas, huddle spaces and a rooftop deck.




McDonald’s Headquarters Relocation
Chicago
BEST PROJECT
Owner: McDonald’s Corp.
Lead Design Firm: IA Interior Architects
General Contractor: Executive Construction Inc.
Structural Engineer: Magnusson Klemencic Associates Inc.
M/E/P Engineer: WMA Consulting Engineers
Branding Designer: Studio O+A
Owner’s Representative/Agent: CBRE Inc.
To fast-track the schedule of McDonald’s new headquarters in Chicago’s West Loop, the interior buildout began while the core and shell of the building were still under construction. McDonald’s was moving into 492,000 sq ft of office space in a new 567,000-sq-ft, nine-story building. The project also included portions of a ground floor retail area, so it was really two projects that needed to work together and coexist. By working collaboratively, Executive Construction was able to complete this complicated interior program in just six-and-a-half months, substantially less than the 16 months that such a project would normally take.
Close collaboration was required as specific areas, then full floors, were turned over to Executive Construction as they were completed by the core-and-shell project’s general contractor, James McHugh Construction Co.
The project included open office space on floors four through eight that serve as “neighborhood hubs,” with breakout rooms and beverage areas throughout. Executive Construction also built 35,000 sq ft of quality assurance/quality control laboratories and test kitchens and 10,000 sq ft of sound and recording studios. Hamburger University, on the second floor, is a 40,000-sq-ft learning center featuring sensory laboratories, mock dining areas and classrooms. The sixth floor Work Café has floor-to-ceiling windows and an open monument stair that functions as stadium seating for town hall meetings. The top floor includes an executive boardroom, multiple conference areas, huddle spaces and a rooftop deck. A conference center on the third floor is equipped with technology for keeping a global company like McDonald’s connected. Each of the seven meeting spaces includes nine monitors placed in a three-by-three configuration that can serve as one large viewing screen. Multiple areas are equipped with partitions that fold into the ceiling to offer flexibility in controlling the size of the space.
IA Interior Architects, the interiors project architect, worked closely with core and shell project architect Gensler to expand a five-story atrium into a stair feature that connects floors four through eight. The staircase was not part of the core-and-shell design, so steel-beam support installation posed challenges. Executive Construction crafted a logistics and installation plan that was coordinated with McHugh’s core and shell work. The structural steel was hoisted onto the fourth floor through a curtain wall leave-out panel from the west side. Once the steel was inside the building, an interior crane hoisted it to each floor. From the eighth floor down, the stairs were attached to preexisting embeds that McHugh installed within the concrete placements.
Completing so much interior construction in such a short time required 625,000 worker hours over six-and-half months. On average, more than 500 workers were on site 24/7 for the duration of the interior project. Despite such a crowded site and the ongoing core and shell project going on alongside it, there were zero recorded injuries.
Back to "35 Best Projects Showcase Midwest Design, Construction Innovation"








