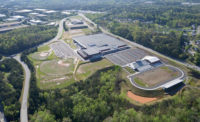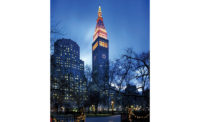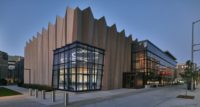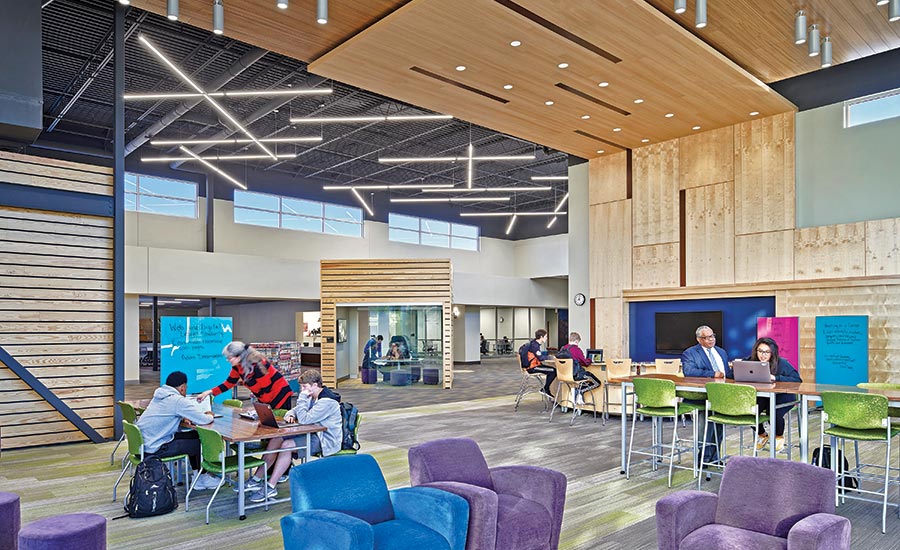ENR Midwest’s 2019 Best Projects
Team Converts Former Hospital Building Into State-of-the-Art School

The updated school building provides new classroom, lab, research and collaboration venues that reflect those found in high-end workplace facilities.
Photos by Michael Robinson Photography, courtesy DLR Group

The design goals and challenges fell into three main areas: providing additional daylight to all spaces and especially to allow light to penetrate deep into the building; maximizing the use of the existing larger volumes to support the school’s program elements; and transforming the building’s image to reinforce the mission of creating a “professional learning environment.”

The design goals and challenges fell into three main areas: providing additional daylight to all spaces and especially to allow light to penetrate deep into the building; maximizing the use of the existing larger volumes to support the school’s program elements; and transforming the building’s image to reinforce the mission of creating a “professional learning environment.”

The library was converted to a large format presentation space.




Topeka Center for Advanced Learning & Careers
Topeka, Kan.
BEST PROJECT
Owner: Topeka Public Schools
General Contractor: KBS Constructors Inc.
Lead Design Firm: DLR Group
Structural Engineer: Certus Structural Engineers Inc.
MEP Engineer: Latimer, Sommers & Associates P.A.
Architect of Record: ArchitectOne
KBS Constructors, DLR Group and ArchitectOne were able to transform a more than 50-year-old building that previously served as both a hospital and then a high school into a modern learning center.
In 1981, the building was purchased by the state of Kansas for the Topeka School District, which converted it into Capital City High School. The facility was originally built in the 1960s as part of the Kansas State Hospital system.
Craig Serig, a principal who leads design for DLR Group, rattled off a laundry list of the many challenges faced during design and construction: “Just dealing with the existing building, updating the exterior skin, getting the building updated to code,” Serig says. “There were low grind walls that were not built appropriately—they lacked lateral support and reinforcement. There was far more demolition than anticipated. The overall proportions were very horizontal, and that did not allow a lot of daylight.”
According to Serig, the design goals and challenges fell into three main areas: providing additional daylight to all spaces and especially to allow light to penetrate deep into the building; maximizing the use of the existing larger volumes to support the school’s program elements; and transforming the building’s image to reinforce the mission of creating a “professional learning environment.”
The scope of work encompassed 77,000 total man hours for the 71,200 sq ft of space. The building’s updated facade layers metal panels over existing and new brick and includes larger sections of glazing to allow more daylight throughout the building.
Strategic additions along the building’s south side incorporate larger volumes to improve the building scale along with the ability to reflect daylight with the aid of an aluminum finned shade structure.
The gymnasium in the old school was transformed into a social commons highlighted by a learning stair and the addition of new clerestories. The library was converted to a large format presentation space.
The building’s exterior was updated through the use of contrasting materials and masses that hide and reveal both new and existing masonry, yet it also frames new openings for daylight that helps create a welcoming and secure entrance.
The renovated space brings to life DLR Group’s design, which aimed to transform an old facility into an environment with interactive, creative and technology-laden spaces. The updated school building provides new classroom, lab, research and collaboration venues that reflect those found in high-end workplace facilities.
Back to "35 Best Projects Showcase Midwest Design, Construction Innovation"







