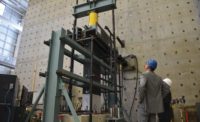Independence Library and Apartments
Chicago
BEST PROJECT
Owner: Chicago Public Library/Evergreen Real Estate Group
Lead Design Firm: John Ronan Architects
General Contractor: Leopardo Cos.
Structural Engineer: Thornton Tomasetti
Civil Engineer: Terra Engineering
M/E/P Engineer: dbHMS Engineering
Independence Library and Apartments is a 65,000-sq-ft mixed-use project developed through a partnership with Chicago Public Library and the Chicago Housing Authority. The space was designed to serve Chicago’s Irving Park and Independence Park neighborhoods by co-locating affordable housing with library services. The new library is two stories and totals 16,000 sq ft. Above it sits four stories of affordable housing with 44 apartment units.
The community’s old library burned down in 2015 so in a novel development project, Evergreen Real Estate Group partnered with the library to deliver what then-Mayor Rahm Emanuel called the first library with a capital budget. The project also received funding through an arrangement with the Chicago Housing Authority and used money from federal sources and tax credits. The arrangement meant that contractor Leopardo Cos. had more stakeholders to report to and, essentially, two projects.
“The first two floors were precast concrete,” says Neil Dose, director of quality control, lean and MEP services at Leopardo. “Once you get past the second floor and you get to the third and above, that’s all structural steel. So it’s really one building, then another building on top of that—the mechanical systems are separated. The electrical system, for the most part, was separated except for the main electrical coming in. You had these two distinctive jobs within a single job.”
The construction team faced challenges such as running MEP components for the residences through the steel beams used for overall structural reinforcement. The team had to identify the exact sizes and location placements needed and coordinate them with other structural components such as bar joists. With 3D scanning technology from Autodesk, the team was able to pinpoint exactly where it had to cut holes into the beams and install MEP components. 3D scanning also aided quality control, ensuring the subcontractors achieved the required layout without compromising structural integrity.
“One of the first things that we did was take a scanner and scan the floors prior to concrete placement,” Dose says. “What we were trying to do was have a quality control check, ‘Hey, are the holes in the right spot? Do we have what we modeled?’ We’re actually looking at using and implementing that on some of these upcoming jobs that we have.”
The project team used PlanGrid for information management, Autodesk Revit for 3D modeling, Autodesk Navisworks and Microsoft HoloLens for 3D project review and drone scanning for building examination. The technology portfolio helped the project stay on schedule, avoid mistakes and identify and correct issues before they compromised the project quality and budget. PlanGrid, Raken and CCS Safety were also used to regularly push safety information and reminders out to other team members; identify, flag and track risks as they came up on the jobsite; and standardize safety reports.
Back to "35 Best Projects Showcase Midwest Design, Construction Innovation"






