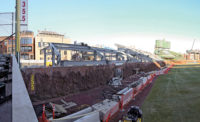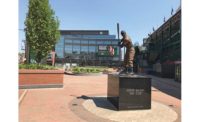ENR Midwest’s 2019 Best Projects
Wrigley Field's Restoration Took Commitment to Engineering, Construction Solutions

A large portion of the budget was devoted to upgrading the superstructure underneath to get ready for the Phase 2 work, which included the basement, the tunnel underneath the ballpark and new underground clubhouse.
Photos by Ballogg Photography and Bob Elmore Photography

The foundations were either modified to enlarge existing spread footings or replaced with a deep foundation system.

When the Cubs made the playoffs, the project schedule was reduced from 26 weeks to between 20 and 21 weeks.



The 1060 Project at Wrigley Field
Chicago
BEST PROJECT
Owner: The Ricketts Family
Lead Design Firm: Populous
General Contractor: Pepper Construction Co.
Structural Engineer: Thornton Tomasetti
Civil Engineer: Terra Engineering Ltd.
M/E/P Engineer: ME Engineers
Owner’s Representative: CAA ICON
Architects: Stantec (Formerly VOA Associates Inc.), Populous
Known as the friendly confines, Wrigley Field is more than a historic ball park, it’s beloved by north side residents and baseball fans worldwide. However, when the Ricketts Family bought the Chicago Cubs in 2009, the historic park at 1060 W. Addison was showing all of its then-95 years of age. The previous owners even put up nets to catch falling concrete in the interior of the stadium.
Any renovation and restoration effort was hampered because accurate drawings or any documentation of previous renovations had been lost over the years or was incomplete and unreliable for the scale of the proposed renovations.
“[In the 1920s] they decided to expand the ballpark.” says Michael Toolis, vice president at architect Stantec. “They raised large sections of the stadia onto skids and pulled the whole stadium out using horse power. It’s not symmetrical, right and left field, and that’s part of the reason why. The 1920’s structure was built to accommodate upper decks that were added at a later date, and all of this early work was built on bad soil, if you will. These are the types of things we were faced with in undertaking the project.”
For Pepper Construction, much of the early work, which began in 2014, was exploratory surgery.
“One of the strategies that we developed in the early phase was, let’s take a small chunk, take it apart and uncover what we think we want to attack in a larger phase,” says Kevin Heatter, a vice president at Pepper.
A large portion of the budget was devoted to upgrading the superstructure underneath to get ready for the Phase 2 work, which was the basement, the tunnel underneath the ballpark and new underground clubhouse.
“When we did the analysis with Thornton Tomasetti on the existing structure, they discovered that the building had no lateral system, and the structure couldn’t move in any direction more than three-quarters of an inch or there would be failure,” says Andrew Pigozzi, senior associate at Stantec. “So we had to skew the plan and figure out a way to reinforce the structure so that it wouldn’t collapse when the bowl was excavated.”
The foundations were modified to either enlarge existing spread footings or replaced with a deep foundation system. Micropiles and footing reinforcement now support the weight of the ballpark, and a lateral system was added in lieu of building elements burdened with loads they were never intended for prior to the restoration. The new lower seating bowl had sheeting and cross-lot bracing, with sheeting and tie-backs at the radius. A continuous jet grout wall was used for the tunnel.
Stantec and Pepper worked with both the National Park Service and the Chicago Commission on Historic Landmarks to preserve features of Wrigley Field. The groundskeeper’s house, a historic structure, had a frame built within it, was lifted off its foundation and moved during construction.
When the Cubs made the playoffs, it impacted the schedule.
“Our schedules went from a 26-week schedule down to about 20 to 21 weeks [due to the playoffs],” Heatter says.
When the Cubs won the World Series in 2016, Pepper’s team was there, ready to begin work with an even shorter schedule, but the project team nonetheless managed to deliver a major win.
Back to "35 Best Projects Showcase Midwest Design, Construction Innovation"



