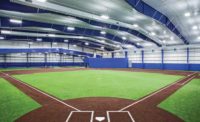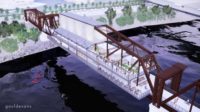ENR Midwest’s 2019 Best Projects
Redesigned Hy-Vee Arena Brings More Sports Options to Kansas City

Boasting more than 82,000 sq ft of hardwood floors, the renovated Hy-Vee Arena offers a home for basketball, volleyball, pickleball and futsal events. The $28 million facility is the first multilevel sports complex in the country.
Photo courtesy Foutch Brothers
Hy-Vee Arena
Kansas City, Mo.
Award of Merit
Owner: Foutch Brothers
General Contractor: McCownGordon Construction
Lead Design Firm: Foutch Brothers
Structural Engineer: Thornton Thomasetti Engineers
MEP Engineer: Henderson Engineers Inc.
Repurposing an arena is not a common undertaking. Yet design firm Foutch Brothers and general contractor McCownGordon Construction did exactly that, transforming Kansas City’s Kemper Arena into the reimagined Hy-Vee Arena.
Completed in October 2018 at a cost of $28 million, Hy-Vee Arena is a symbol for the burgeoning West Bottoms neighborhood. The facility is designed to host regional and national sports tournaments and is the first multilevel sports complex in the country. In addition to serving as an arena for basketball and volleyball, it is also home to the nation’s longest indoor running track (350 meters).
Boasting more than 82,000 sq ft of hardwood floors, the renovated sports facility offers a home for basketball, volleyball, pickleball and futsal events.
One of the biggest challenges was adding an interior second level in the former bowl of the arena. The construction team erected structural steel to create an upper floor over the existing lower one. Two acres of wood flooring were then brought in for the construction of 12 basketball courts, 12 volleyball courts, an elevated indoor running track, team locker rooms and sports training facilities.
The metallic facade on the original arena was replaced with tinted glass.
More than one-third of a mile of new windows and glass were installed, and openings were cut into the building’s exterior to create aluminum storefronts and windows to allow in more daylight.
Back to "35 Best Projects Showcase Midwest Design, Construction Innovation"




