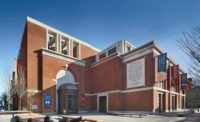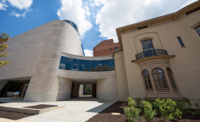ENR New England's 2019 Best Projects
Award of Merit Cultural/Worship: American Heritage Museum

American Heritage Museum
PHOTO BY GREGG SHUPE STUDIOS, COURTESY JM COULL INC.
American Heritage Museum
Stow, Mass.
Award of Merit
Owner: Collings Foundation
Lead Design Firm: Janiga Design LLC Exhibits & Environments
General Contractor: JM Coull Inc.
Structural Engineer: IFDI
Civil Engineer: Andrews Survey & Engineering
Architect: AHP Architects
Creative and Technical Services: BPI
Embodying the “can-do” spirit of the nation’s armed forces, the project team kept the $8.2-million, 65,000-sq-ft design-build military museum on track during 15 months while facing a host of challenges, beginning with moving and shaping more than 50,000 cu yd of earth to create a 4,000-ft long access road. Bordered by berms up to 15 ft high on either side, the road also includes a bridge with a custom retaining wall to meet local conservation requirements.
When extreme winter weather delayed placing of the concrete slab, the project team employed special lifts that could operate on compacted gravel so that installation of overhead mechanical and electrical systems could proceed without the slab in place. “Additionally, because we were not working on a concrete slab, final floor elevations were unknown at this point,” the team noted.
But even then, there were still unknowns. The project team did not have the opportunity to verify dimensions of the museum’s exhibited vehicles, including tanks and jeeps, as they were still in transit from California.
Close coordination throughout construction was essential to ensure that the variety of massive vehicles of different sizes and shapes could fit into the space and be maneuvered into place. A portion of the ceiling near the viewing mezzanine also had to be specially designed in order to support a suspended V-1 guided missile.
Back to "New England's 2019 Top Regional Work Sets High Standards"



