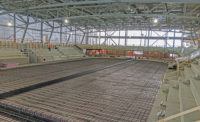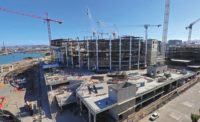ENR New England's 2019 Best Projects
Best Sports/Entertainment: Providence College: Ruane Friar Development Center

Ruane Friar Development Center at Providence College
PHOTO BY SARAH MECHLING, COURTESY OF PERKINS EASTMAN

Ruane Friar Development Center at Providence College
PHOTO BY PAUL RIVERA, COURTESY OF PERKINS EASTMAN

Ruane Friar Development Center at Providence College
PHOTO BY PAUL RIVERA, COURTESY OF PERKINS EASTMAN



Ruane Friar Development Center at Providence College
Providence
Best Project
Owner: Providence College
Lead Design Firm: Perkins Eastman
General Contractor: Dimeo Construction Co.
Structural Engineer: Silman
Civil Engineer: Caputo and Wick Ltd.
MEP Engineer: Arden
Electrical Engineer: Sterling Engineering
Plumbing and Fire Protection Engineer: Wilkinson Associates
The design and construction of this $29-million, 58,000-sq-ft facility captures its mission to enhance the performance of student-athletes while also expressing Providence College’s culture and approach to collegiate athletics and education.
Completed on time and on budget, the development center houses new practice, locker room and office facilities for the college’s basketball programs as well as training and recovery facilities for the school’s wider Division I athletics program. The center also houses an expanded career service center, serving both students and student-athletes.
Because the development center aims to better integrate varsity athletics with the general student body, extensive use of glass opens and links activities taking place inside and out, connecting students and maximizing natural light. As most of the building’s spaces are located along the south facade, balancing daylight, glare and solar heat gain became primary considerations.
One example of how this goal was achieved is the building’s large glass clerestory along on the north elevation that complements a soaring curved roof profile.
With 15,000 sq ft of suspended ceiling removed as a cost-saving measure, custom-fabricated 125-ft-long steel beams took the place of conventional roof trusses, reducing structural depth and eliminating visual noise. The incorporation of a highly flexible air distribution system allows structural movement without inhibiting the system.
With supporting columns at the facility’s predominantly glass south elevation recessed approximately 12 ft from the outside, the last bay before the slab edge is hung from the roof structure.
The erection sequence for this unusual configuration required a top-down methodology, with special attention given to secondary cantilevers at the corners. A carefully coordinated system of temporary supports stabilized the structure until welding and concrete installation were completed.
With so much construction activity taking place overhead, minimizing the risk of falls during construction became a top safety priority.
The project team combined advanced design tools, drone technology and the collective experience of its veteran workers to integrate fall-protection measures into the design that will also protect the facility’s future maintenance workers. As a result, the project recorded no lost-time incidents through more than 135,000 staff hours.
The new facility forms a structural transition from its campus environment of mostly masonry buildings to adjacent residential neighborhoods.
To blend the diverse contexts, large parts of the neighborhood-facing solid wall are clad with a specialized wood siding that will gradually fade and weather, yet resist rot and insects and require minimal maintenance.
One ENR judge characterized the new facility as “a very nice outcome that balances the scale of the project and sets it comfortably in the campus setting. Overall it demonstrates a high level of thought and creativity.”
Another judge summed up the project a bit more succinctly, noting that features such as the wood exterior “were pretty cool.”
Back to "New England's 2019 Top Regional Work Sets High Standards"






