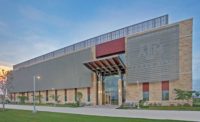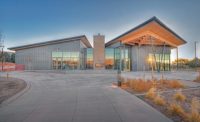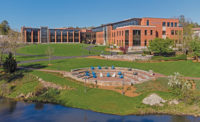ENR New England's 2019 Best Projects
Best Higher Education/Research: The Richard A. and Susan F. Smith Campus Center

The Richard A. and Susan F. Smith Campus Center
PHOTO BY NICK LEHOUX, COURTESY CONSIGLI CONSTRUCTION CO.

The Richard A. and Susan F. Smith Campus Center
PHOTO BY NICK LEHOUX, COURTESY CONSIGLI CONSTRUCTION CO.

The Richard A. and Susan F. Smith Campus Center
PHOTO BY JANIE AIREY, COURTESY OF CONSIGLI CONSTRUCTION CO.



The Richard A. and Susan F. Smith Campus Center
Cambridge, Mass.
Best Project
Owner: Harvard Real Estate
Lead Design Firm: Hopkins Architects Partnership LLP
General Contractor: Consigli Construction Co.
Structural & MEP Engineer: ARUP
Civil Engineer: Haley and Aldrich
Owner’s Project Manager: Harvard Capital Projects
Executive Architect: Bruner/Cott Associates
Planning, an essential element of every construction project, was taken to a new level with the three-phase renovation and expansion of this 10-story reinforced concrete building located in the heart of Harvard Square. To keep the nearly 60-year-old H-shaped building fully occupied and operational throughout the three-year project, each phase had to be carefully assessed, organized and communicated to minimize disruptions inside and across the surrounding area.
To mitigate the impact of noise, dust and vibration over the course of the project, a series of pre-construction tests conducted on a variety of tools helped the team reduce their impact on occupants. Loud work was limited to brief two-hour windows and completed before the offices opened.
Carrying out the renovation of more than 385,000 sq ft of facade required a standard scaffolding system in three 80-ft sections that allowed access to 15 working levels at a time. The mason and abatement contractor use scaffolding containment measures for building cleaning and safe removal of PCB sealants from more than 650 window panels. Due to the invasive nature of the window replacement/repair work, advanced scheduling and communication measures were required to keep building occupants informed.
The building’s architectural significance required nearly 100 mock-ups critical to achieve the desired finish, color, repair and cleaning techniques for the entire facade. The project team collaborated to create the proper concrete mixtures, board forms and hand-packing and pouring techniques prior to putting the work in place. Vapor-blasting the facade removed PCBs that had leeched into the surrounding concrete. Both activities required specialty tools and mock-ups to fully preserve the original facade and ensure proper capture and disposal of the resulting dust. In all, the facade’s cast-in-place and precast concrete elements required approximately 1,200 individual repairs.
Interior renovation tasks were no less challenging. Upgrading existing building infrastructure systems to current high-rise code standards included integrating new equipment into historic architecture while allowing access for future maintenance needs. Because the European beech wood slat ceilings specified for the first and second floors were not built to come down or to be removed, the project team developed a customized seamless access panel system that combined aircraft cables with pinch clamps. The panels could be lowered approximately 18 in. from the ceiling, then pushed back into place with a cord and fastener.
In a new collaborative commons area, the design for architecturally exposed structural steel called for all bolts and fasteners to be accented with specific acorn-shaped caps. Because manufacturing the custom caps posed both cost and schedule issues, the team used 3D printing technology to produce more than 1,000 high-strength caps of the same shape. This innovation met the desired aesthetic goals without compromising quality.
Completed on schedule and on budget, the renewed Smith Campus Center promises to inspire the same degree of innovation and creativity that went into its renovation.
“This was an amazing project,” said one ENR judge. “It was really stunning.”
Back to "New England's 2019 Top Regional Work Sets High Standards"







