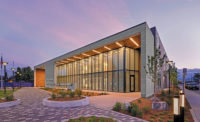ENR Northwest's Best Projects 2019
Best Project: Government/Public Building: Gladys McCoy Health Department Headquarters

Gladys McCoy Health Dept. Headquarters
PHOTO COURTESY JE DUNN CONSTRUCTION GROUP INC.
Gladys McCoy Health Dept. Headquarters
Portland, Ore.
Best Project
Owner: Multnomah County
Contractor: JE Dunn Construction Group Inc.
Lead Designer: ZGF Architects LLP
Structural/Civil Engineer: KPFF Consulting Engineers Inc.
MEP Engineer: PAE Consulting Engineers Inc.
Landscape Architecture: Mayer/Reed Inc.
Facade Consultant: Morrison Hershfield
Oregon’s Multnomah County Health Dept. needed a new headquarters to consolidate 500 health professionals that serve the county’s 748,000 residents. The $94.1-million, nine-story building, located in Portland’s historic Old Town-Chinatown district, features a state-of-the-art central laboratory, ground-floor pharmacy, administrative offices, clinic space, communicable disease services and an emergency health response command post.
“The team employed almost 1,000 people,” says Tom Heger, vice president and project director for JE Dunn Construction. “With a tight footprint and a large workforce, it’s incredible what we were able to do together with collaboration and innovation at the heart of the project.”
The building is situated on half a city block and constrained on the east by light rail, which prevented any road closures, and on the west by an adjacent building courtyard wall—located only 11 in. away. Crews used just-in-time delivery and lean construction planning to keep work flowing while waiting for sufficient laydown space.
The team also incorporated an extensive public art program into the design to showcase Oregon’s native landscape. Murals etched on porcelain tiles by artist Francesco Simeti depict the Pacific Northwest’s floral diversity. The custom brick facade is a tribute to the historic neighborhood, while the building provides ample daylight and minimizes solar heat gain—important elements in helping the project target LEED Gold.
Related Article: ENR Northwest's 2019 Best Project Winners Highlight Regional Diversity




