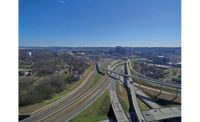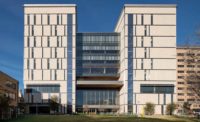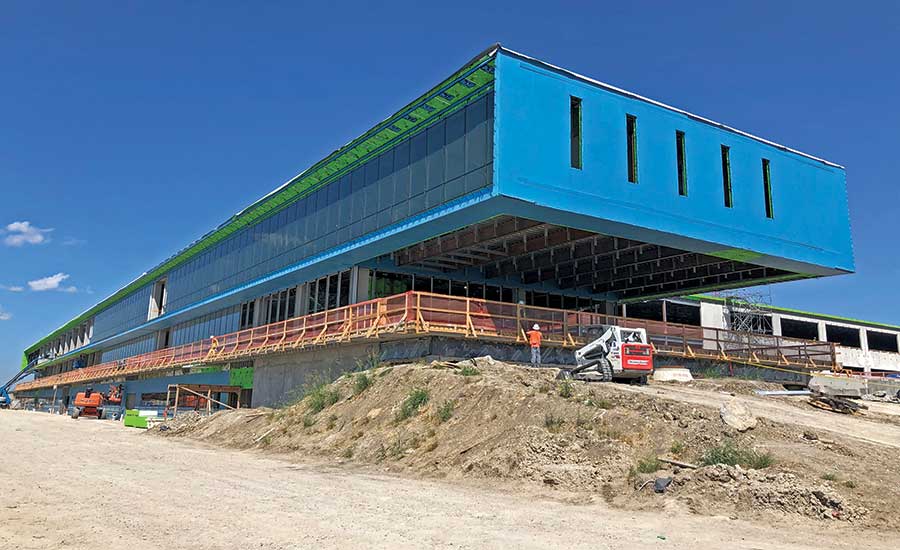Speedy Delivery, Tilt Wall Challenge Tech Campus

The academic building’s south overhang at the waterproofing stage.
PHOTO COURTESY AECOM

A steel erection crane places one of the trusses that support the academic building’s large cantilever.
PHOTO COURTESY AECOM

The shared build lab for Collin College’s carpentry program.
PHOTO COURTESY MCCARTHY BUILDING COS.

A aerial shot shows the main academic building to the right, with the three tilt-wall buildings that sit atop an underground parking garage to the left.
PHOTO COURTESY MCCARTHY BUILDING COS.

With the help of post shores beneath the elevated deck, the contractor used a crane to install tilt-wall panels.
PHOTO COURTESY MCCARTHY BUILDING COS.

The McCarthy team installed 10,700 post shores under the elevated deck to support the weight of a 250-ton crane.
PHOTO COURTESY MCCARTHY BUILDING COS.






An extremely tight schedule that necessitated starting construction before design was complete, along with numerous complications that arose associated with the use of tilt-up construction required innovative solutions from the project team on the Collin College Technical Campus in Allen, Texas.
The 340,000-sq-ft facility, which will specialize in technical and trade education, sits on a 25-acre greenfield site. The campus includes a 42,000-sq-ft shared classroom for Allen ISD, a 151,000-sq-ft academic building, a 23,700-sq-ft conference building, a 177,646-sq-ft building for technical and trade classrooms and a 600-car underground parking garage.
“Collin County here in north Texas is one of the fastest-growing counties not only in the state, but in the country,” says Nick Fiehler, AECOM’s campus manager for Collin College’s 2017 capital improvement program. After hearing from local industry about the need for trades, the college in early 2017 completed a master plan.
“That master plan led to a bond issue that went to the voters here in Collin County in May 2017. That bond was for a $600-million capital improvement program. Projects included three new campuses as well as the technical campus,” Fiehler says.
The college had only taken on one-off buildings up to this point—but with the bond passage, it would be opening nearly 700,000 sq ft of space within a three-year period. One of the project team’s initial challenges was meeting the strict deadline of opening the campus to students by fall 2020. A project of this type would typically require up to a 20-month design process, Fiehler notes. “But from the architect’s notice to proceed in September, we were breaking ground 11-12 months thereafter. So we had to go to [guaranteed maximum price] on design development documents. So that was different for the college,” he says. “They had done [construction manager at-risk] before, but never going to GMP on anything but 100% construction documents.”
This was not what would be considered a typical fast-track construction method, notes Adrian Grimes, program director with AECOM. “Typically when you do fast track, if you get the foundation package, it’s 100% developed and designed,” Grimes says. “The college didn’t want to do this in different design packages. They wanted to have cost assurance up front. So it wasn’t, just say, the finishes weren’t 100%—the entire project was at design development level except for some of the foundation work. So it really wasn’t a traditional fast-track, GMP-type project.…We’ve all had to work together as a team to really develop and finish the construction drawings while construction was ongoing. So it’s been really a continuous design process since the [notice to proceed] was issued to the contractor, and they broke ground 18 months ago.”
AECOM advised that the only way to get the job done within the schedule was bringing on the architect and contractor at the same time. An aggressive RFQ/RFP process brought on architect Perkins + Will and construction manager McCarthy Building Cos. simultaneously under CMAR. Current construction costs stand at $142 million.
“We issued the solicitation on June 1, 2017, and we had architect- and CMAR-issued [notice to proceed] in September 2017,” Fiehler recalls. “So within about a four-month period, we were already kicking off the design.”
Given the lack of finite detail in design development drawings that McCarthy’s subcontractors and trade partners are used to seeing, the team had to “do a lot of filling in the gaps to get that price guaranteed for the owner,” says Matthew Schrodel, senior project manager with McCarthy. To do that, McCarthy did “five or six design assist concepts with the major trade partners—electrical, mechanical, glass, metal panels, utilities—where basically we brought them on board just as early as we were,” Schrodel says.
The subs and trades reviewed drawings and made recommendations—but that advantage also came with risk, as it would be easy to miss items without the detailed drawings. “The team really had to make sure we were communicating with the design team and the owner on what exactly we were pricing,” he adds.
The project team also went through an intensive value-engineering/preconstruction effort. Initial estimates put the project about $60 million, or 30% over the college budget, Fiehler recalls.
The team tracked over 250 value-engineering items, equal to about $40 million, adds Schrodel. “Some of those items were material selections, then the majority of them were more finer-tooth details that we changed. We didn’t change any programming throughout the [value-engineering] process,” he says.
Crews broke ground in August 2018, with completion on track for July/August.
Innovation Support
Most higher-education projects have a distinctive feel to them, but when the college decided to go ahead with using tilt-up construction at the recommendation of McCarthy, “it became a question of how the aesthetics of the projects can meet the client standards with using this very simple construction method that you traditionally see in warehouses,” says Devin Eichler, project designer with Perkins + Will.
During an early programming stage—after tilt-wall was recommended—the owner wanted to add an underground parking garage, which added potential complications since “typically, tilt-wall buildings are built off the ground floor,” says Vandana Nayak, principle with Perkins + Will.
Schrodel explains that McCarthy had to examine this “500 foot by 500 foot building and whether we could still do tilt-up construction on a parking garage deck—and we decided that we could.” The single-level garage is topped by a concrete deck, topped by three tilt-up buildings, Fiehler adds. “Construction-wise, it’s been the most unique thing about the project.”
On top of the 5-and-3/4-in. pan deck, the team walked a 250-ton crane and picked up 120,000-lb panels that were poured into place.
“So we had a total weight of about 550,000 pounds on the deck itself,” Schrodel explains. “That equated to probably close to a million pounds of load once you did the calculations.”
The team installed 10,700 temporary post shores in the garage, spaced from 18 in. to 36 in. on center to support the crane during tilt-up construction on the parking garage deck. “To my knowledge, and to all of our vendors, I’m not sure that’s been done before,” Schrodel says.
That process took about 12,000 man-hours and came with “a pretty large cost savings for the owner,” he adds.
While McCarthy has put cranes on decks before, the team “got a bunch of third-party engineers that do nothing but shoring design involved,” says Schrodel. “They all sat around in a conference room and decided that [they] did think that this was possible.”
Ultimately, McCarthy’s crews placed 30,000 cu yd of concrete, along with 156,000 sq ft of cast-in-place walls and columns. “We also made sure that the garage was completely flat because we really don’t know where the world of automobiles is going in the future,” Nayak says. “So they will have the capacity to convert that to classrooms or other learning spaces.” The use of tilt-wall will also come in handy later, as the potential for expansion has already been built in with the inclusion of knockout panels in the design.
The project also included a polycarbonate system, rather than filling punched-out openings with glass. “Polycarbonate allowed us to run a translucent panel over the top of the tilt panel, which further defined the aesthetics of the campus,” Eichler says. By running polycarbonate over large openings within the frosted translucent panels, natural light diffuses into the spaces.
The fact that this is a technical campus is also celebrated in the design, with exposed structure, MEP, concrete columns and concrete deck. “We’re achieving that goal to celebrate that by exposing the structure itself,” Fiehler says. “And the structure itself will be used as a learning tool as construction trades and the HVAC and carpentry programs are held at the campus.”
Another unique design element is the cantilevers that extend about 50 ft out from two stories of either side of the academic building. “We had to install some very large trusses that supported that,” Schrodel explains. “We had to figure out how do we get those fabricated and delivered because the total truss link was about 100 ft long, and it couldn’t be fabricated in the shop alone.”
Through coordination with the steel erector, the steel fabricator and the team’s onsite testing and structural engineer, the contractor figured out how to field splice the four 100-ft long trusses to support the cantilevers.
“This involved a large quantity of full-penetration welds and field coordination of the attachment to ensure we had the correct elevation at the end of the truss,” Schrodel explains. “This elevation was critical because the truss deflected 3 inches once the concrete decks were placed and temporary supports removed.”
Jobs Ahead
Local industry partners are already asking Collin College when the first career fair will be held because they want to be able to hire the school’s graduates, Grimes says. The impact on the community could be anywhere from 1,500 to 2,500 jobs for graduates, he notes.
This project hits close to home for McCarthy, in that it will be teaching tradesmen upon completion. “We’re building things like HVAC labs, plumbing labs, carpentry labs—so it’s items that we’re very knowledgeable about and we can appreciate the labor coming to us and our industry down the road,” Schrodel says.
Project officials emphasize that the team effort was key in getting the project to 75% completion so far with more than 600,000 man-hours as of mid-January and no major injuries. “The collaborative efforts between the contractor, the architect and the owner, including all the consultants, have been a really driving factor on this project,” says Barbara Rystrom, senior project manager with Perkins + Will.










