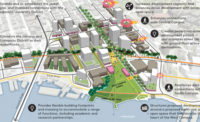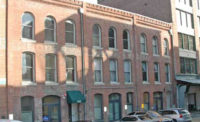Collaboration Drives Delivery Of UW Population Health Building

The University of Washington’s Hans Rosling Center for Population Health will house multiple disciplines working together to solve pressing health issues.
RENDERING COURTESY OF UNIVERSITY OF WASHINGTON

The high beam ceiling allows room for a lobby with columns that reach as high as 39 ft above grade.
PHOTO COURTESY OF LEASE CRUTCHER LEWIS

The building’s exterior includes a curtain wall system that supports the goals of reducing heat while optimizing daylight.
PHOTO COURTESY OF LEASE CRUTCHER LEWIS

Workers place concrete for the $230-million, eight-story health center, which replaces four buildings built in the 1930s and 1940s.
PHOTO COURTESY OF LEASE CRUTCHER LEWIS

With a fixed target budget, the team brought subcontractors in early for real-time feedback to meet the school’s needs.
PHOTO COURTESY OF LEASE CRUTCHER LEWIS





The University of Washington’s Hans Rosling Center for Population Health, a $230-million research and teaching building, cuts into a hillside on the school’s Seattle campus. With a vision to promote collaboration between school disciplines to solve growing health issues, it is fitting, then, that the eight-story center’s use of collaborative construction delivery sets new UW project management standards.
Funded largely by a Bill & Melinda Gates Foundation grant and on track for a July 31 delivery, the 300,000-sq-ft project is the school’s first integrated design-build contract, a two-party agreement between design-builder Lease Crutcher Lewis and UW that defines the project management team as the university, Lewis and architect Miller Hull Partnership. Though not a three-party agreement, prohibited by Washington state, the contract reflects lean construction principles and an integrated project delivery model.
The project management team credits collaborative delivery with helping them solve design issues in real time to save money that they can then reinvest in the building as well as discover design solutions that limited schedule and scope changes.
“We were able to take options off the table quickly and land on a solid direction to satisfy all the concerns.”
– Sean Waldron, Architect, Miller Hull
With school staff moving into the building in August, the project is currently trending $2 million under budget and is expected to finish under budget as well, says Jeannie Natta, UW project manager.
In addition, Natta says collaboration expedited the schedule and allowed the team to make quicker decisions to avoid delays, resulting in savings of nearly $11 million in escalation costs over traditional delivery methods—and nearly $15 million because of early risk mitigation— which was reinvested into building enhancements.
Joe Nielsen, Lewis’ senior project manager, says the team avoided major challenges because of early collaboration. “We were able to work through [any issues] and knock it out right away,” he says. “We never had to go back and rework.”
For example, the team hired framing and drywall specialist Performance Contracting Inc. early in the process, allowing Lewis, Miller Hull and PCI to review and revise framing and drywall details and wall types and thereby reduce the budget by $700,000, which was then used to invest in other building priorities.
The control over cost doesn’t mean the project lacked hurdles. Mark Sweeters, UW construction manager, says site constraints impacted the project from the start. Located on a congested, sloped site at the campus, the project replaces four buildings from the 1930s and 1940s. The site still contains underground utilities dating back to 1905. “Because of the footprint, we had a lot of stuff to deal with,” Sweeters says. “The entire process of slotting this building into a site that was used for a previous 100 years for other purposes presented its own challenges.” To handle these issues, the team’s architects and mechanical engineers repositioned floors and footprints to maintain the building’s integrity amidst the puzzling site.
The design’s most challenging aspect, though, was creating a safe access plan for university maintenance staff. The team spent ample time on modeling, mock-ups and meetings to ensure easy access to filters and valves. When the team noticed a high bay area in the design that would be difficult for maintenance to reach, the team designed an onsite, structurally supported lift with slabs that allow for safe light fixture and valve replacement. “There was a lot of involvement from the end users to walk through the design and let us know that our assumptions were not actually how they access things, and it allowed us to move stuff around,” Nielsen says. “We modeled almost every part of the building so we could dial it in before we installed it to get these safe access programs with no cost to the university."
Collaboration also contributed to the team’s approach to the facade’s fin system. With a fixed target value budget, the team brought in a curtain wall fabricator to provide real-time feedback on potential options. Together, they worked with the mechanical and structural engineers, the contractor and the university to settle on a solution that fit the facade’s design goals, including shielding the building from overheating, ensuring proper loading on slab edges, aesthetics, tenant comfort, daylighting, exterior glare and long-term maintenance.
“As we passed various design options around the group, we would see if flags were being waved in terms of financial impact, maintenance impact or if it hit targets from mechanical,” says Sean Waldron, Miller Hull architect. “We were able to take options off the table quickly and land on a solid direction to satisfy all the concerns.”
Nielsen says their final system relies on tried-and-true materials to provide a warrantable system, but with the assembly of the facade’s fins designed to accommodate project goals. For example, the bracket attachment leverages curtain wall structure, not typically relied upon for loads, so that no additional structure in the curtain wall was required to support the facade’s fins. The bracket bolting also allowed the fins to be shop-installed and flat-packed for shipment to the site for quick assembly.
The building’s interior design also required the team to find creative logistic solutions, such as with the lobby’s main feature—exposed integrated color concrete columns, the tallest of which extends 39 ft above grade. To appear monolithic in color and texture, the columns were placed in a single lift, requiring the columns to be cast to accommodate intersecting slabs tying in months later. To ensure enough space to place the concrete into the congested reinforcing steel, Lewis, Miller Hull and structural engineer KPFF modeled and redesigned the reinforcing steel to allow pathways for a concrete placing tube and vibration equipment. “All the work paid off with all 28 colored concrete columns turning out perfectly,” Nielsen says.
With an aggressive three-year timetable from site selection to finished project, Nielsen says the team approach was imperative for on-time and under-budget delivery. “We knew we had to do a lot of overlap of design and construction that a typical method wouldn’t allow,” Nielsen says.
Waldron says the new delivery method required an extra level of coordination, both from a logistical point of view and to ensure fast turnaround in design and construction.
Getting the consultants, trade partners, subcontractors and other team members together in the same room at the same time “while inventing the process as we went” was “one of the challenges at the beginning,” Waldron says.
The school created a project charter that set clear goals while the management team selected consultants and trade partners willing to embrace the team approach. To build collaboratively, project team members co-located so they could solve challenges in real time and created work groups based on systems, rather than by firms, for efficiency and relationship development for easier decision-making based on the benefits to the whole project.
“We decided it made the most sense to make as large a pool as possible to create this team atmosphere... ”
– Joe Nielsen, Senior Project Manager, Lease Crutcher Lewis
The team also created a progressive reward system with incentives for 80% of project subcontractors, down to the elevator and drywall contractors. The contract establishes an incentive pool—2% of the design-build contract value—funded over the project course. Teams earn incentives through savings. As the team realizes savings through value-based delivery, a percentage of those savings fund the incentive pool. Savings reinvested earlier in the process fund the incentive pool at a greater percentage than savings reinvested near construction’s completion, which encourages the design-build team to be creative early.
Contractors can also earn incentives through milestones, established for each subcategory, that are set at the project’s start to encourage meeting-schedule timetables, innovation, sustainability, safety and business equity.
“We decided it made the most sense to make as large a pool as possible to create this team atmosphere where everybody is working together to create the best project and create the best solutions,” Nielsen says. “The vast majority of the project team can impact the project, so we have this holistic contingency across the entire team. We are all managing contingency together to create a better building for the user and university.”
Sweeters says the new delivery model required UW to find fresh contingency plans. With a typical hard bid of GC/CM, the owner controls contingencies and doles them out based on circumstances. With the new approach, contingencies are handled by the team, something he says took time to develop, but it bolstered the collaborative spirit.
While the school remains responsible for their own “indecision or changes,” says UW’s Natta, the model places the general contingency fund in the project management team’s control, which is, in turn, overseen by an executive board for transparency on struggles and value-add opportunities.
“We are on schedule for the original delivery date, which is a testament to working really well to make decisions,” Nielsen says. “Cost savings have come from shared contingency and also time savings.”
Moving forward, Natta says the school plans to use the contract model as much as possible, treating it like a “new tool.”
Sweeters agrees, and points to about half a dozen building projects in planning that will use the process. “I don’t know that there is any discussion any more about the larger buildings,” Sweeters says. “With our own brief experience, it looks quite promising.”
Nielsen says his team has made it a career goal to work on integrated design-build projects because of the positive atmosphere during this project. “I think I can speak for the whole Lease Crutcher Lewis team when I say we don’t want to go back to doing it the other way,” he says. “It is a lot more effective, a lot more fun, and the whole project team has gotten more fulfillment. It is amazing how much you can learn working right alongside a peer group. You form partnerships with them and truly operate as one team.”









