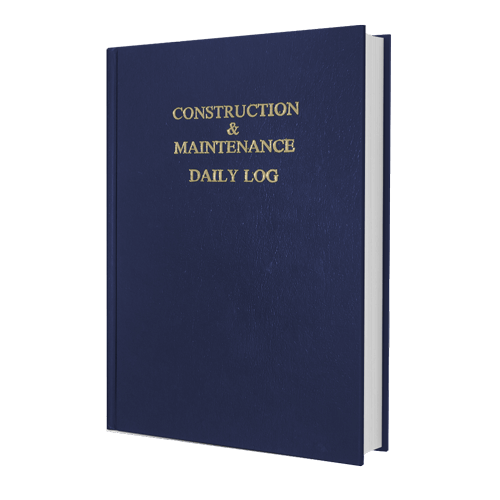Steel Construction
In Final Salesforce Center Girder Fracture Report, Panel Suggests Key Code Changes
Microcracks evolved into pop-in cracks and turned into fractures

Image of the microcracks on the Salesforce Transit Center's north girder, with visibility enhanced by florescent magnetic particle testing. Photo: LPI Report, as shown in the report of the Metropolitan Transportation Commission Peer Review Panel.
The peer review panel investigating the girder fractures that closed the new Salesforce Transit Center in San Francisco in 2018, requiring costly repairs, recommended changes to two key construction codes.
In the panel’s final report, which became public Feb. 27, the authors confirm the sequence of developments described in a preliminary report released in late 2018.
But the panel also spells out suggested changes in provisions of the American Institute for Steel Construction and the American Welding Society codes covering weld access holes, brittle fractures and the use of the Charpy V-Notch test for material fracture-resistance.
Among the suggestions, the panel recommended that both codes clarify the definition of the term “weld access hole” to include only those details required to accommodate welding as illustrated in the codes and commentary.
These standards, the panel wrote, currently provide dimensional, surface roughness, grinding and inspection requirements.
“Where needed,” the panel wrote, "these standards should also provide requirements or guidance on the preferred sequences of assembly, cutting, welding and inspection.”
For brittle fractures, the panel recommends that AISC work with industry stakeholders to consider developing a risk assessment approach for brittle fracture.
A combination of low fracture toughness deep inside thick steel plates, cracks present as a consequence of normal steel fabrication and stress levels from loads, which are a function of design, apparently caused brittle fractures in the bottom flanges of the center's twin built-up plate girders that span 80 ft across Fremont Street.
The problematic twin tapered girders forced the closing of the transit hub in late September, 2018, less than six weeks after it opened. The spans had passed all design reviews and inspections, met all required specifications and were designed and built by some of the most highly regarded firms in the buildings sector.
“Fortunately,” wrote the peer review panel, “brittle fractures in major steel structures, such as the fractures that occurred at the [Salesforce Transit Center], are relatively rare events”
The 1.2-million-sq-ft transit center, designed by Pelli Clarke Pelli Architects with engineer-of-record Thornton Tomasetti Inc., was built by the Webcor/Obayashi Joint Venture. Skanska USA Civil West held the $189.1-million subcontract to furnish the building’s 23,000 tons of structural steel and erect the entire system, including the building’s exotic exoskeleton.
The transit center has an identical bridge-like system of parallel built-up plate girders spanning First Street.
Same Conditions, No Fractures
“First Street has the same conditions but no fractures,” stated Michael Engelhardt, peer review panel chair, in an interview about the preliminary report. The reason, said Engelhardt, who is also a professor at the University of Texas at Austin, is a different sequence of thermal cutting and welding during fabrication.
The Herrick Corp. shop-fabricated all four girders from steel flange plates supplied by ArcelorMittal and thinner web plates supplied by Nucor Corp.
Because there was no laydown area at the site, the girders were picked in prefabricated 80-ft-long assemblies, directly from trucks, and set on end columns on either side of the street. Many elements of the structure were “dry” fit offsite to ensure there were no fit-up issues and enable installation, says the public owner, the Transbay Joint Powers Authority.
Before the closure, the facility was functioning as a bus depot, with three levels above grade and a 5.4-acre rooftop public park. The third-floor girders support the park directly above and the second-floor bus level—via a welded midspan hanger connection—directly below the girder level. The problem girders span east to west in the longitudinal direction of the building, over the 50-ft-wide Fremont Street. Fremont crosses under the eastern section of the building.



_ENRready.jpg?height=200&t=1732204916&width=200)

