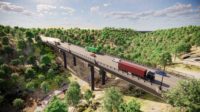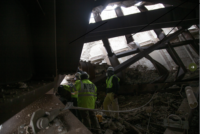PennDOT Weighs Replacement Options for Historic Pittsburgh Bridge

The Pittsburgh's Commercial Street Bridge needs replacement, with $123 million already set aside for design and construction. But the Pennsylvania Dept. of Transportation now must decide how to carry out the multiyear project with the least disruption to the bridge’s nearly 100,000 daily users and surrounding environment.
Photo Courtesy Pennsylvania DOT
Showing the effects of nearly seven decades of weather and wear, the Pittsburgh's Commercial Street Bridge needs replacement, with $123 million already set aside for design and construction. But the Pennsylvania Dept. of Transportation now must decide how to carry out the multiyear project with the least disruption to the bridge’s nearly 100,000 daily users and surrounding environment.
Completed in 1951 and rehabilitated twice in the intervening years, the 861-ft-long three-arch concrete bridge rises 80 ft above a park-like valley east of the Squirrel Hill Tunnel on I-376.
A PennDOT condition report identifies a host of deficiencies—including concrete spalls, 1/4-in.-wide cracks, extensive corrosion and other structural issues that limit the bridge’s ability to carry large and oversize vehicles.
The agency considers another rehabilitation necessary to prevent further load restrictions but the bridge’s scenic location presents numerous construction constraints, including the presence of a major roadway, neighborhoods, and a stream valley.
After a two-year study, PennDOT and consultant HDR have developed two candidate strategies for building an 80-ft wide replacement structure.
The first uses a conventional construction approach, with the new structure built in three partial-width steps around the existing bridge. The process would take up to five years to complete, but allow PennDOT to maintain four lanes of traffic throughout construction.
The second alternative calls for a slide-in method, with the new structure built on temporary supports adjacent to the existing bridge. Although this approach could have the project completed in less than three years, it would require a two-week closure of I-376 for demolition and replacement structure installation.
PennDOT must address additional issues, from effects on local roads and increased air pollution to accommodating local residents’ desire for the new bridge to emulate the arched profile of its historic predecessor.
The staged construction alternative offers options for a two-arch steel or concrete structure, while the slide-in approach would use a steel-tied design with a full arch and two half-arches. Both approaches also have a three-column haunched steel plate girder design as an option.
The agency plans a decision on a construction concept and start of design work by summer, with work set to get underway in early 2023.




