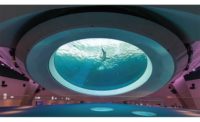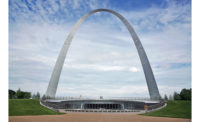Best of the Best Projects 2019
Best Cultural/Worship: Museum at the Gateway Arch

The museum expansion and improvements were completed without disrupting visitors to Eero Saarinen’s iconic arch.
PHOTOS BY PAUL COLLETTI

The museum expansion and improvements were completed without disrupting visitors to Eero Saarinen’s iconic arch.

The museum expansion and improvements were completed without disrupting visitors to Eero Saarinen’s iconic arch.



Owners: Gateway Arch Park Foundation; National Park Service
Design Firm: Cooper Robertson
Contractor: McCarthy Building Cos.
Civil Engineer: David Mason + Associates
Structural Engineer: Alper Audi Inc.
Mechanical, Electrical & Technology Engineer: IMEG Corp.
Plumbing & Fire Protection Engineer: KAI
Exhibit Designer: Haley Sharpe Design
As the largest public-private partnership delivered in a National Park, the $109-million expansion and renovation of the Gateway Arch Museum had to meet stringent rules on how the landscape could be altered, what materials could be used and how much the existing museum could be changed. The iconic arch had to stay open throughout construction as well.
McCarthy was chosen for three of the major contracts. “Just coordinating all those together was quite a challenge,” says Andy Poirot, the firm’s project manager.
The size of the underground museum was doubled thanks to a 46,000-sq-ft addition. The Gateway Arch Park Foundation—the nonprofit organization that became the P3 developer—and other community and public groups raised $221 million in private money for the project, which includes 70 acres designed by Michael Van Valkenburgh & Associates.
Challenges included Mississippi River flooding that washed away part of the site and pushed the new museum’s opening back to 2018. The difficulty of finding accurate records for the arch grounds required contractors to use ground-penetrating radar and other technologies to locate underground obstacles before the construction team began excavation.
Continuous communication among the team helped enable the Gateway Arch to remain open and fully operational throughout the project’s duration. Approximately 2,400 cu yd of concrete were required to construct the below-grade, cast-in-place, post-tensioned-reinforced concrete structure. Alper Audi and McCarthy co-developed a cast-in-place concrete mock-up with sensors that enabled the team to determine that temperatures achieved during curing were within ACI-recommended tolerances. As a result, the walls were placed using the original mix design without any curing issues.










