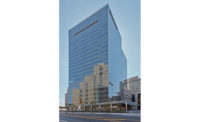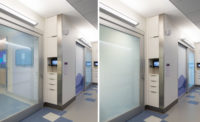Best of the Best Projects 2019
Best Health Care: The Helen L. and Martin S. Kimmel Pavilion

At Kimmel Pavilion, patient data and most controls are digitized. When deployed, barriers can circle the building to protect it from flooding.
PHOTOS COURTESY TURNER CONSTRUCTION CO.

At Kimmel Pavilion, patient data and most controls are digitized. When deployed, barriers can circle the building to protect it from flooding.


Owner: NYU Langone Health
Lead Design Firm: Ennead Architects and NBBJ Architects
General Contractor: Turner Construction Co.
Civil Engineer: Langan Engineering
Structural Engineer: LERA Consulting Structural Engineers
MEP Engineer: Jaros, Baum & Bolles
Architect: Skolnick Architecture + Design Partnership
Consulting Engineer: AKF Group
Paul Schwabacher stands outside NYU Langone Health’s Helen L. and Martin S. Kimmel Pavilion near the East River, bent over a stripe of lighter-hued concrete on the walkway that circumvents the hospital.
“That’s the flood barrier,” the senior vice president of facilities management says. When a storm expected to cause a surge is imminent, workers will unlock the barricade and start filling the chamber below with water, raising the 16-ft-tall walls. Once floods come, the water will lift the barrier further—surrounding the 830,000-sq-ft, 21-story hospital like a 250-ft-long fortress.
“Protection” imbues most aspects of Kimmel Pavilion, from entrances to the children’s ward to single-patient rooms. Schwabacher, with director of engineering Ben Lorino and operations manager Mark Slavin—all engineers who worked on the design and execution of the hospital, a 10-year process—show off details of an infection isolation room with all the digital amenities of a luxury hotel.
Vestibules protect hallways from contagious patients. E-glass turns opaque on demand, providing privacy, and is easier to sanitize than curtains. Bathroom pods with a toilet, sink, shower and bedpan washer—so it doesn’t need be carried away—were prefabricated in New Jersey and installed before the fitout, Slavin says.
Since patient data and most controls are digitized, Kimmel has a large server room with space to grow. The MEP systems, including a 20th-floor chiller plant, have built-in redundancies. Electricity-generation systems, housed in the energy building between Kimmel and Tisch Hospital, can burn natural gas or liquid fuel as needed. The hospital is both LEED and PEER certified.
The hospital produces steam for heating and humidification, since germs live a lot longer in a dry environment. High-efficiency particulate air, or HEPA, systems filter the air in the entire facility at the same high rate most hospitals only require for operating rooms, of which Kimmel has 30.
The building straddles Amtrak tunnels and a sewer outflow. Standing on a footbridge above the sewer line, a visitor can see more barriers, awaiting the 500-year flood for which they were designed.








