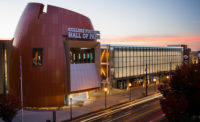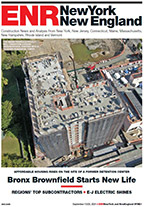Best of the Best Projects 2019
Vanderbilt University E. Bronson Ingram College
Owner: Vanderbilt University
Contractor: R.C. Mathews Contractor LLC
Architect-of-Record: Hastings Architecture
Design Architect: David M. Schwarz Architects
Structural Engineer: EMC Structural Engineers
MEP Engineer: Smith Seckman Reid Inc. (SSR)
Demolition Subcontractor: Environmental Abatement Inc.
Electrical Subcontractor: Travis Electrical Co.
Masonry Subcontractor: Kelley Construction Inc.
Mechanical Subcontractor: Nashville Machine Co.
Sitework Subcontractor: Civil Constructors Inc.
Structural Steel Subcontractor: Wylie Steel Fabricators Inc.
The first step in a campus-wide transformation, the construction of Vanderbilt University’s E. Bronson Ingram College—a masonry-and-stone-clad residential building featuring Victorian and collegiate Gothic architecture styles—challenged the team with its detailed aesthetic elements, starting from the top.
Masonry work—one of two critical paths—required a “monumental effort of shifting how we would typically approach a project,” says Kabir Sandhu, project manager for R.C. Mathews Contractor, Nashville.
Crews first hustled to complete all masonry work above the roof line in order to enable roofing-system installation and to achieve dry-in as quickly as possible.
The other critical path revolved around the interior spaces, which required extensive coordination and numerous mock-ups and planning sessions, says Chris Ratzlaff, R.C. Mathews project manager. For instance, on-site hand-bending of copper water pipes was required in numerous locations.
The project was designed to achieve “an exactness and level of craftsmanship that’s unseen in most architecture today,” says David Bailey, principal with Hastings Architecture. Bob Grummon, the university’s construction project manager, told ENR that success hinged on team members participating in a “constant push-pull” to meet deadlines. That collaboration, he adds, resulted in what he calls “a great product.”




