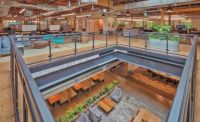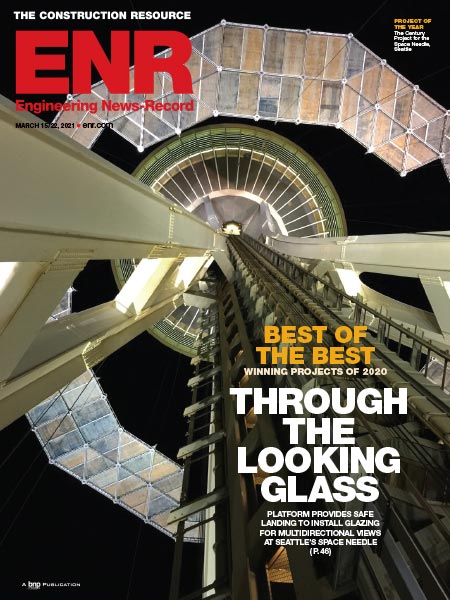Best of the Best Projects 2019
Best Interior/Tenant Improvement: Agri-Industrial Tech Campus Renovation

Old, dark industrial spaces were transformed into modern workspaces filled with natural daylight.
PHOTOS BY MARCO ZECCHIN

Old, dark industrial spaces were transformed into modern workspaces filled with natural daylight.


Owner: Confidential
Lead Design Firm: SERA Architects
General Contractor: XL Construction
Civil Engineer: BKF Engineers
Structural Engineer: KPFF Consulting Engineers
Mechanical, Plumbing Engineer and Builder: Therma Services
Electrical Engineer and Builder: Elcor Electric
Lighting Designer: O-Lighting
Project Management Firm: Project Management Advisors Inc.
Overcoming unexpected weather and unique design demands, crews transformed an aged industrial complex into a sleek, modern tech campus filled with daylight and amenities.
The project covered 225,000 sq ft on a 10-acre property. The campus accommodates 1,150 employees, a 15,000-sq-ft café, a 500-person event space and informal meeting and lounge spaces.
“Because it included renovations to existing buildings, we had to accept the constraints and turn them into opportunities,” says Josh Cabot, associate with Sera. For example, an old equipment yard with generators and piping became an industrial-themed backdrop for outdoor space.
Crews added 17 skylights to maximize natural light into the buildings. Replacing HVAC, mechanical equipment, lighting, roofing and elevators resulted in a 13% improvement over California energy code requirements. The project also featured one of the first reclaimed water systems installed in the city, along with 61 electric vehicle charging stations. Permeable pavers and landscaped swales capture stormwater.
Four weeks were lost due to rain. “We were ready to do whatever work we could” whenever there was an opportunity, says Amar Deshini, XL senior project manager. Bradley Concrete crews mobilized on short notice to pour sitework concrete as soon as conditions improved.
The space features quirky touches that required creative engineering, such as the installation of a 4,000-lb, 6-ft-dia flywheel. “We created a vignette in the lobby where it looks like a forklift dropped the flywheel into the concrete,” says Cabot. “We had to make the concrete look cracked while still stable.”








