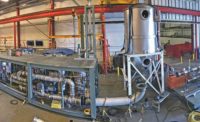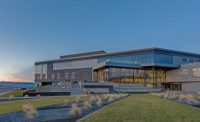The 2009 opening of Shepley Bulfinch’s Phoenix office could hardly have been more fortuitous. Already on track back then to becoming the nation’s 10th most populous metro area, a milestone that Phoenix achieved last year, it is also the hub of the Southwest’s burgeoning construction market.
Ten years ago, the city was also on the cusp of an evolutionary transformation in health care, higher education and urban living—market sectors that have long been among the Boston-based firm’s core strengths.
A decade later, Shepley Bulfinch boasts a number of significant contributions to that transformation, with a 2019 performance that earned the firm a nod as ENR Southwest’s 2020 Design Firm of the Year.
The firm’s regional revenue last year reached $11.8 million, a 47% increase over 2018’s performance. The company credits the bump to landmark projects such as The Link PHX, a 30-story, 375,000-sq-ft luxury residential and retail building, and a major health care project going up north of the city.
In Tucson, Shepley Bulfinch designed a 670,000-sq-ft tower expansion for Banner Health’s University Medical Center as well as an addition and renovation at the University of Arizona Skaggs College of Pharmacy.
Shepley Bulfinch principal Joe Herzog calls 2019 “the culmination of a 10-year methodical, authentic process” that went well beyond simply taking advantage of opportunities inherent in a growing market.
“We take a lot of pride in the progress that we’ve made, but there’s been a whole other round of work that will exemplify our focus on those markets,” Herzog adds. “We’re only now flexing our muscles as a firm.”
Urban Dynamics
Shepley Bulfinch’s strategy has been to focus on clients who want to make their own fresh contributions to the dynamics of the city. An example of that can be found in the advent of high-rise residential projects such as The Link and X Phoenix, a two-phase, mixed-use project with a 20-story apartment tower that broke ground last year.
“We have a really strong group of people who are emerging leaders, and there’s a lot of room for new voices to be heard.”
– Angela Watson, Principal, Shepley Bulfinch
“Compared with other cities, Phoenix was relatively late to the game in developing a dynamic urban setting,” Herzog explains. “But the framework for that to happen is pretty positive in the way the city is laid out and planned. There are nodes of intensity throughout the metropolitan area that have allowed these overlaps to happen. There’s a lot of exciting architecture happening.”
Shepley Bulfinch principal Angela Watson adds that while the Southwest’s economic growth hasn’t immediately translated into plentiful funding resources for many institutions, there’s nevertheless a strong appetite for new ideas.
“Clients here want to be innovative and try new solutions to these problems,” she says.
One example is the new student housing project designed by Shepley Bulfinch at Arizona State University’s Polytechnic Campus, a $34.2-million public-private partnership between the school and Capstone Development Partners. The 374-bed project, which topped out last year, includes a mix of private and shared-bedroom suites, common-area amenities and 8,500 sq ft of academic space.
New Voices
Shepley Bulfinch has many conduits to bring new ideas to the table, from the perspective of experts in the firm’s offices in Boston, Hartford and Houston, to what Watson calls a “fairly flat” organizational structure that fosters innovation.
“We have a really strong group of people who are emerging leaders, and there’s a lot of room for new voices to be heard,” she says.
That culture of curiosity and intellectual growth, Herzog adds, helps Shepley Bulfinch create a unique experience for clients.
“We’re helping them ask questions that they should be asking themselves, a facet many clients really appreciate,” he says. “And when you’re working with these transformational institutions, people want to know what their peers are up to, and what the best practices are. Our ability to draw on expertise from our offices in other parts of country allows us to speak pretty eloquently on that.”
Mark Barkenbush, senior project executive at Banner Health, says those multiple perspectives were particularly valuable for the University Medical Center project in Tucson, the company’s first academic medicine initiative in the Southwest region.
“Their skills in medical facility planning help reconcile the diverse interests and opinions of different user groups, who often come to these projects with biases from their past experience,” Barkenbush says. “Those turned out to be some of the most productive and fun meetings we had.”
Collaborative Curiosity
Shepley Bulfinch has also capitalized on the rise of integrated work models, what the firm calls “the big room” concept, where clients, designers, contractors and subcontractors work collaboratively to refine concepts, identify efficiencies and solve problems. In addition to creating better projects, Watson says the approach provides a valuable professional development experience for the firm’s younger staff members.
“The people who know the most about how to build a building aren’t necessarily the people sitting next to you in your own industry,” she says.
Herzog points to a 70,000-sq-ft corporate headquarters designed for the Donor Network of Arizona in Tempe as the latest example of another Shepley Bulfinch attribute—a willingness to take on unique and challenging projects. Along with requiring different skill sets to blend administrative functions with a research laboratory and health care components, Herzog says the design must also respect the client’s unique mission of celebrating the end of life by saving the lives of others.
“We’re able to bring together a core group of experts to integrate with their organization and understand how they work,” he says. “They’ve also been fantastic in exploring new and dynamic environments that suit the way the next generation of employees want to work. That’s been a really fabulous experience for us.”
Shepley Bulfinch also has applied the attributes of social media to its internal professional development. FINCH, the firm’s intranet, provides forums where employees can share experiences and seek help with project-related problems.
“We’re already seeing a strong desire to reconnect with nature from people who may be isolated at home.”
– Alison Rainey, Principal, Shepley Bulfinch
“It’s both a conduit for learning and a way for all of us to come together on an equal footing,” Watson says. “Honestly, I don’t know what we’d do without it.”
All design firms face one major question: How will the aftermath of the novel coronavirus outbreak reshape environments where people have typically gathered to learn and socialize? Principal Alison Rainey says that the wellness-oriented aspects of biophilic design—increasing the connectivity of building occupants to the natural environment—may play a greater role.
“We’re already seeing a strong desire to reconnect with nature from people who may be isolated at home,” she says. “We expect biophilic design to play a strong role in creating spaces where people want to be, and where they’ll be effective and healthy.”
Similarly, Rainey expects higher education clients to move toward hybrid-learning experiences that combine virtual and in-person classes, while also retaining the social benefits of the traditional campus environment. “They won’t compromise on educational quality, but health and wellness will take on greater importance,” she adds.
Other challenges facing the Southwest include how to accommodate a population growing in both number and diversity.
“Those problems aren’t going away,” Herzog says. “But it will be interesting to see how different housing, education and health care will look in the future. We hope to use our culture of curiosity so that we can be at leading edge of that dialogue going forward.”










