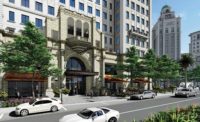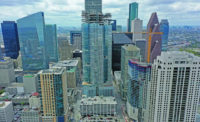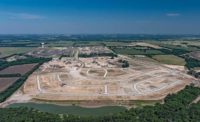Massive Lifts Help Speed Bridge Construction

A bridge beam being lifted off of a casting bed with eight 700-ton hydraulic jacks and set onto a self-propelled modular transport.
PHOTO COURTESY WEBBER

An aerial view of the signature bridge after the slabs were put into place.
PHOTO COURTESY WEBBER

Moving a bridge beam from the casting yard across eastbound and westbound SH-114.
PHOTO COURTESY WEBBER

A bridge beam in its final position over westbound SH 114.
PHOTO COURTESY WEBBER




A new signature bridge is nearing completion in the city of Irving, just northwest of Dallas. This $39.5-million project spans a tenth of a mile on State Highway 114 and is comprised of five individual bridges, including ramps, that have been connected to the main truss bridge, making it appear as one single structure.
The Texas Dept. of Transportation selected Webber LLC in the summer of 2017 as contractor for the structure, which will connect the old Texas Stadium site with a large development area across SH 114.
“Development, connectivity and accessibility sum up the goals of this project,” says TxDOT spokesman Patrick Clarke. “The bridge will serve as a catalyst for the development of the area. It will be accessible to motorists, pedestrians and public transit.”
TxDOT chose to go with a design-bid-build delivery on this project, given its relatively small cost and footprint.
Atop the bridge are two pedestrian areas, covered by canopies constructed of aluminum with translucent fiberglass panels. One 336,000-lb steel truss will hang above the bridge supported by two 65-ft-tall, 9,000-lb steel pylons with 16,000 lb of steel tension cables connecting it to the canopies and to the top of the pylons.
“Some of the materials are very unique, so finding specialized contractors to fabricate some of the steel structures was difficult,” says Samuel Piland, project manager with Webber. “These pylons consist of two vertical posts that are conical shape and three cross member pipes connecting the vertical posts. The geometry and tolerance requirements made it very difficult to fabricate.”
Meanwhile, the 10,000-sq-ft canopy was custom-engineered by Structures Unlimited, based in Bow, N.H.
“That’s a very unique thing for Texas—usually everything we buy is made here,” Piland says.
The contract documents left the final design and engineering of the canopy up to the contractor, with TxDOT only providing conceptual drawings, Piland says. Structures Unlimited was the low bidder on the design, fabrication and installation of the canopy, he says.
The bridge includes 35,000 sq yd of concrete paving, 1,600 cu yd of structural concrete in the footing, columns and caps as well as 270,000 lb of reinforcing steel. The bridge deck spans 63,000 sq ft across three separate bridges, comprised of 1,300 cu yd of concrete and 150,000 lb of epoxy reinforcement steel.
Far more aesthetic elements have gone into this project than into a typical DOT bridge, adds Piland.
“It includes architectural elements on the [mechanically stabilized earth] walls, embedded LED lighting, colored stamped sidewalks for the pedestrian bridges. Instead of being a fine grade concrete, it’s a red concrete that’s stamped to look like stone pavers,” he says. “There’s a covered canopy on the pedestrian bridge that’s unique and the bridge shape—typically bridges are straight, but this has a pretty dramatic curve. That was a very unique shape to form and pour and required a specially designed formwork.”
Webber modeled the bridge in BIM to help coordinate the ways in which the various levels of the bridge would fit together—somewhat unique for a heavy civil project, Piland notes.
“Between the highway, the frontage road, ramps up to this bridge, the pedestrian bridges and then there’s an aesthetic truss that goes on top—so stacking the blocks, per se, getting them all to fit together from a 2D plan into 3D was very complicated,” he says. “Then there’s a substantial lighting package that was very complicated to get all the conduits embedded in the concrete and make sure that we did not miss any of those lights.”
Heavy Lifting
A major part of the project travels over the existing SH 114 TEXpress managed lanes, which connect downtown Dallas to Dallas-Fort Worth International Airport.
“When this project started, there was another contractor building the TEXpress lanes that go underneath this new bridge. That contract was completed and TxDOT wanted to be able to open the tollways so the revenue would start, but we were not complete [with construction of the bridge],” Piland says.
That was in October 2018. Webber’s team shifted gears and proposed a change in construction method. Instead of casting the bridge caps in place per the initial design, they would be cast off site, then moved into place using a self-propelled modular transporter (SPMT).
This portion of the project also evolved to become more like a design-build job. Webber hired a third-party engineer, Decon, and coordinated all the design, “which is unique for this style of TxDOT project,” Piland says. “We were not geared up for that kind of work, but Webber has a very experienced technical services office that helped us along the way to coordinate that design and approvals.”
“Development, connectivity and accessibility sum up the goals of this project.”
– Patrick Clarke, Spokesman, Texas Dept. of Transportation
Another reason for casting the bridge off site was that there simply wasn’t room at the site. The bridge required four post-tensioned precast box-girder bridge units, each one consisting of 78,000 lb of epoxy coated rebar, 375 cu yd of concrete and 9,500 cu ft of polystyrene foam. Each unit was 120 ft long by 32 ft wide by 5 ft high, and the unique shape of each bridge unit required custom formwork and custom-cut polystyrene foam.
“The size of cranes that would have been needed to lift that bridge would have been cost-prohibitive, if not impossible to find,” Piland says.
Heavy lifting and transportation firm Mammoet stepped in to help with placement of these four bridge units. Mammoet’s scope of work was to self-load, transport and install four bridge sections during traffic outages at night on weekends from 9 p.m. to 3 a.m., which was completed between October 2019 and January 2020.
“The original plan was to utilize jacking and skidding equipment so the client could build the bridge on the existing bridge and skid it over to the foundation,” explains Charlie Fernandes, account manager with Mammoet. “Upon review and engineering, Mammoet came up with a specialized solution for the client to build directly on the ground and successfully pick up and self-load using our specialized transporter system.”
Once casting and post-tensioning was completed, the Mammoet team utilized a 3-ft-deep trench to install a tall beam under each end of the bridge unit before lifting it up with a 700-ton gantry system. A specialized trailer would then drive under the bridge and load the unit before delivery to the abutments.
“This method of loading our transport wound up saving the client two shifts just to get it loaded,” adds Khang Tran, engineer with Mammoet.
The SPMT was outfitted with eight 250-ton megajacks to provide lifting control while setting the units on their bearing seats.
Scheduling was critical, as was planning. “Discussions with our engineering group [helped us] to determine the allotted loads being applied in very specific sections of the box girder spans,” Fernandes says. “Our equipment had to be placed in the exact location or it would jeopardize the integrity of the spans themselves. Bridges are designed to be supported on each end on the abutments, so when we wanted to support inside those, it raised some eyebrows. But our engineering team came up with the right solution. We were able to work this out and transport them [and set them] in place in a matter of hours.”
Routing the pieces from construction to final setting location ended up being the biggest challenge during this portion of the project. Steep grades and tight spaces made coordination critical.
“In addition to the challenging route, traffic control was very critical to maintain the public’s safety,” Fernandes says. “These box girders required large beams measuring the full length of the support to confirm that the integrity of the bridge was intact during transport.”
This plan allowed TxDOT to open the express lanes below the signature bridge about eight months sooner than scheduled, Piland says.
Final Steps
The SH 114 signature bridge is about 80% complete. The bridge’s new traffic lanes are open and in their final configuration. “The areas of bridge and roadway that are not open currently will not open under this contract. There will be a Phase 2 contract in the future,” says Piland.
Work that remains for Webber’s team includes finishing the aesthetic elements of the pedestrian bridge, such as the colored stamped sidewalk, planter boxes, railing, canopy and lighting as well as installing the steel truss, pylons and cables. There will be a total of 2,000 sq yd of color-textured pedestrian sidewalks on the bridges, along with 800 cu yd of concrete and 35,000 lb of epoxy reinforcing steel.
Since the project began in 2017, the project team has completed more than 170,000 worker hours with zero recordable incidents.
The Webber team expects to wrap the project up on time this October.








