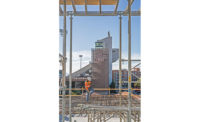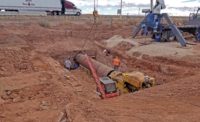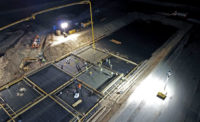Southwest Snapshot for June 2020

Photographer: David Chawla, Chawla Associates
Submitted By: Kim Yeager, Communications Manager, Raymond Group
Specialty contractor Raymond Group is providing the framing, drywall, cast, taping, painting, wallcovering and T-grid ceilings for a confidential project in Las Vegas. Crews are shown using FRAMECAD to prefabricate the complex front-of-house ceiling elements.
Photographer Chawla, tasked with tracking the project’s progress, captured this shot using a Canon 5DS R and a Canon 11-24 f4 lens on Jan. 10. “The type of lens and the height of the camera is critical in getting this type of image correct,” he says. “I was standing at an entrance to the facility and looking at the framing of the ceiling detail that had recently been installed.”
The photo shows the complex construction elements in the ceiling and provides an accurate representation of the size and depth of the space, Chawla adds. “Visually, I really enjoy the fact that the light reflects off the steel and creates a very graphic image against the dark ceiling,” he says.




