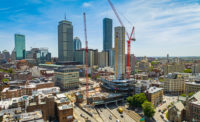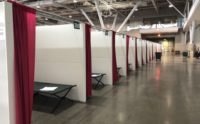Crews Start First Development Over Mass Turnpike Since 1980s

A veteran Boston developer has begun work on a $700 million office and retail tower complex over the Massachusetts Turnpike in Boston, the first air-rights project to be built in the city in nearly four decades. Developer Steve Samuels has kicked off preliminary site work on 1001 Boylston, which features two high-rises on either side of a one-acre deck over I-90 in a bedraggled, long-neglected corner of Boston’s Back Bay.
Boston-based contractor Suffolk is serving as general contractor for the project, which will be anchored by two towers, a 13-story Citizen M Hotel, and a 20-story office building.
In launching work on the project, Samuels promises to break a long-running jinx on air-rights construction in Boston, one that has led to a slew of failed proposals and misfires since the construction of the Copley Place Mall over the Turnpike in the early 1980s.
“It’s building over eight lanes of highway and a railway line,” said Abe Menzin, principal and executive vice president of development at Samuels & Associates. “It requires a huge amount of coordination to build at the end of the day.”
One key to Samuels relative success so far is a different approach, one that puts less weight on the air-rights deck and less stress on the project’s bottom line as well.
Previous unsuccessful air-rights proposals featured prohibitively expensive highway decks and infrastructure to support large towers, such as the defunked Columbus Center project, which called for pair of 35-story towers on a deck over the Turnpike in the city’s South End.
Until Samuels, other developers have failed to line up the hundreds of millions in loans and equity needed to start construction, with their plans stuck on the drawing boards, often after years of design work and countless city and community meetings.
By contrast, Samuels has taken a smaller is better approach, with less imposing towers–20 and 13 stories as opposed to 38 or even 52 stories, in the case of one ill-fated air-rights tower proposal—with the majority of the foundation for the two high-rises anchored in the ground next to the deck.
Once grouped closer together in earlier designs, the two towers will now stand at opposite sides of the deck, opening up a civic space in between as well as sightlines to the western sky beyond.
Designed by Elkus Manfredi Architects, the new tower will include 435,000 sq ft of offices, 50,000 sq ft of retail and restaurant space, a 150,000-sq-ft hotel, and a half-acre public park and plaza.
“We are fortunate we have terra firma on both sides,” Menzin said. “It’s a fairly large deck. We don’t have a tall building on most of it.”
Along with decking over the highway, Samuels is also on the hook for significant additional infrastructure work around the site.
This includes relocating an onramp onto I-90 (Turnpike) and rebuilding the intersection by the project where Massachusetts Avenue and Newbury Street meet.
In addition, Samuels has agreed to build a new MBTA headhouse that will provide access to the subway, while also renovating a currently closed pedestrian tunnel that connects with the nearby Hynes Convention Center.
Complex and intricate coordination will be needed to move machinery and crews in and out in a bustling and cramped urban environment.
To free up space, the curtain wall and other materials are being fabricated off site, Menzin said. Pre-cast concrete planks will be used for the pieces of the deck, which will be hauled in and preassembled, instead of the more laborious process of pouring the concrete deck onsite.
The initial work will focus on the foundations for the high-rises and the air-rights deck, which will take about a year. The project’s infrastructure is expected to account for $100 million of the $700 million project’s price tag.
The buildings will take another year and a half to build, followed by six months of interior, tenant fit-outs.
“It is really just a matter of breaking down a really big, complicated problem and breaking it down into smaller problems,” Menzin said.
Completion is scheduled for 2023, roughly a decade after planning on the project first began. The process included intensive discussions with city and state officials and neighborhood residents as well, who pushed back against earlier designs in favor of a more open skyline.
The project will “repair the scar created when the Mass Pike was constructed” and “establish the largest new public open space in the area in many decades,” Steve Samuels, chairman and founder of Samuels & Associates, said in a statement.



