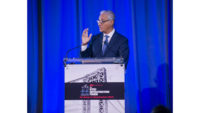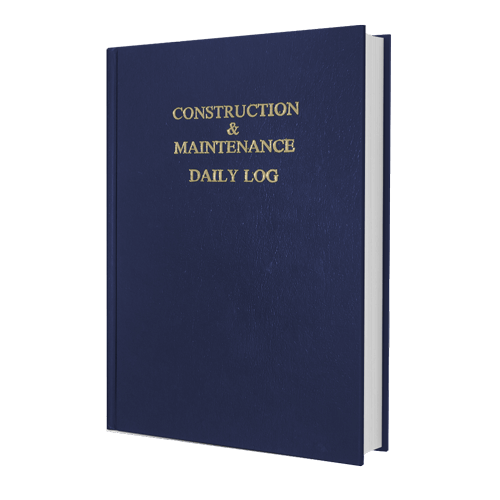1,401-Ft-Tall One Vanderbilt Ranks as Third Tallest Office Tower in the U.S.

One Vanderbilt, which opened last month, has a composite structure built using a steel-first method.
Photo by Business Wire
With the recent opening of the 1,401-ft-tall One Vanderbilt Avenue, New York City’s supertall office building stats are on the rise. The tower, located on East 42nd Street next to Grand Central Terminal, is the second tallest office building in New York City, after the 1,776-ft-tall One World Trade Center. It is the third tallest in North America, trailing the 1,453-ft Willis Tower in Chicago. Globally, it is the 11th tallest office building. The tallest is the 1,965-ft Ping An Finance Center in Shenzen, China.
One Vanderbilt opened on Sept. 14, after receiving its temporary certificate of occupancy on Sept. 11. It was completed ahead of schedule and under budget, says Matt Lawyue, a spokesman for the developer, SL Green Realty Corp. However, Lawyue declines to be more specific about the numbers.
A $3.1-billion development, the 1.7-million-sq-ft building, designed by architect Kohn Pedersen Fox, has a composite structure consisting of a reinforced concrete core surrounded by a structural steel frame, engineered by Severud Associates Consulting Engineers.
Steel First
The superstructure was built under the leadership of AECOM Tishman using a steel-first method developed by Severud in the 1970s. The steel-first system, rather than a leading concrete core system, relies on a steel core, erected in concert with the surrounding steel frame and ahead of the concrete core. The steel core eventually gets embedded in concrete. The concrete core was built using a climbing form system.
The steel-frame-first method allows the project to be erected as if there were no concrete core, says the engineer. “We designed the [full-height] steel core as if it was only a 12-story building, allowing a savings in tonnage,” says Edward M. DePaola, Severud’s president & CEO.
When Severud issued 100% construction documents, the steel frame was already erected up to the sixth floor and fabricated up to the 12th, adds DePaola.
In an unusual move, in the beginning of design development, the owner hired structural consultant Thornton Tomasetti to provide steel connection engineering and Tekla 3D modeling services, working with Severud. The fabricator, Banker Steel, had its detailers finish the model, for example by adding metal deck support, weld preps, curtain wall attachments, erection aids, etc., to create the shop drawings, says Steven Witkowski, the TT principal on the project.
The approach “significantly” cut down the time it took to get the first pieces of steel on the job, says DePaola. “We were checking steel shop drawings while we were in the early stages of CDs.”
Transit-Oriented Development
Timed to One Vanderbilt’s opening, SL Green also unveiled $220 million worth of public space and transit infrastructure improvements associated with the transit-oriented office tower, which is not only proximal to Grand Central but to several subway lines.
These enhancements include a 4,000-sq-ft public transit hall inside the new tower that provides better connections to the Metro-North Railroad, the shuttle to Times Square and the future Long Island Rail Road station, as part of the upcoming East Side Access project. Adjacent to the transit hall is a 14,000-sq-ft pedestrian plaza on Vanderbilt Avenue between East 42nd and East 43rd streets.
SL Green also built two new street-level subway entrances and reopened the Mobil Passageway that connects Grand Central to a new entrance on the southeast corner of 42nd Street and Lexington Avenue. Circulation within the Grand Central subway station has also been significantly improved, with a 37% increase in mezzanine circulation space, says the developer.
In non-pandemic times, more than 1.1 million people pass through the 42 St corridor every day—a figure higher than the ridership of the entire subway and bus system of Boston in a full day, according to SL Green.






