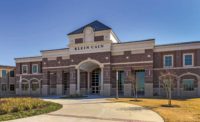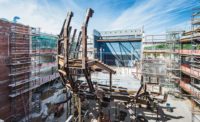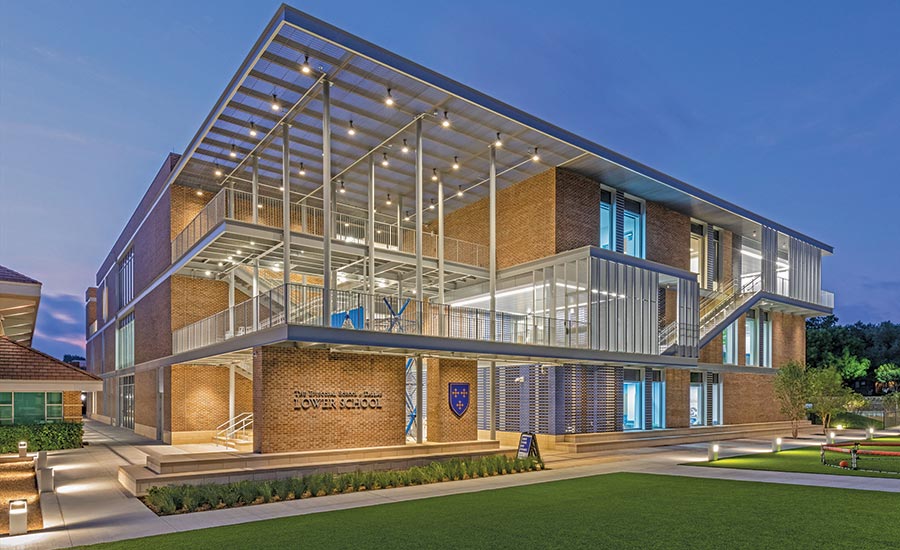ENR Texas & Louisiana Best Projects 2020
K-12 Education Best Project: Episcopal School of Dallas
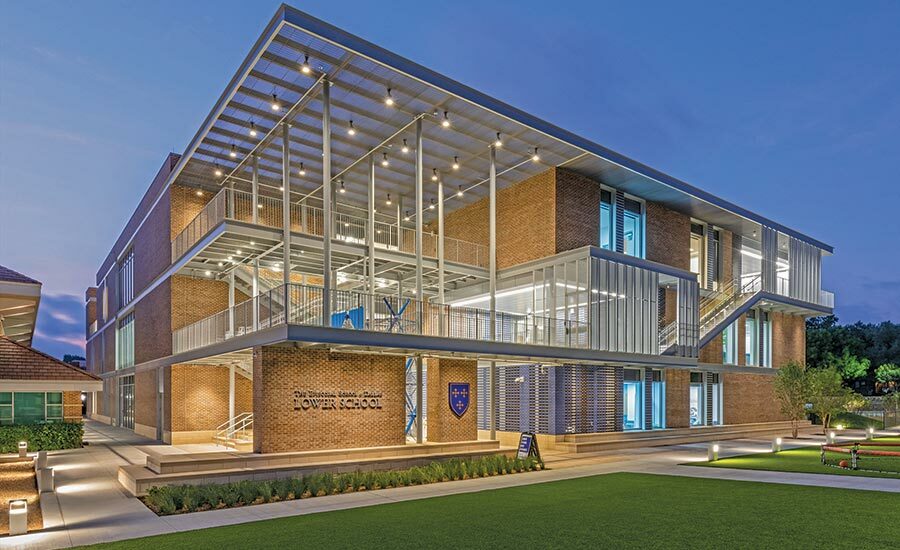
Episcopal School of Dallas
Photos by Wade Griffith

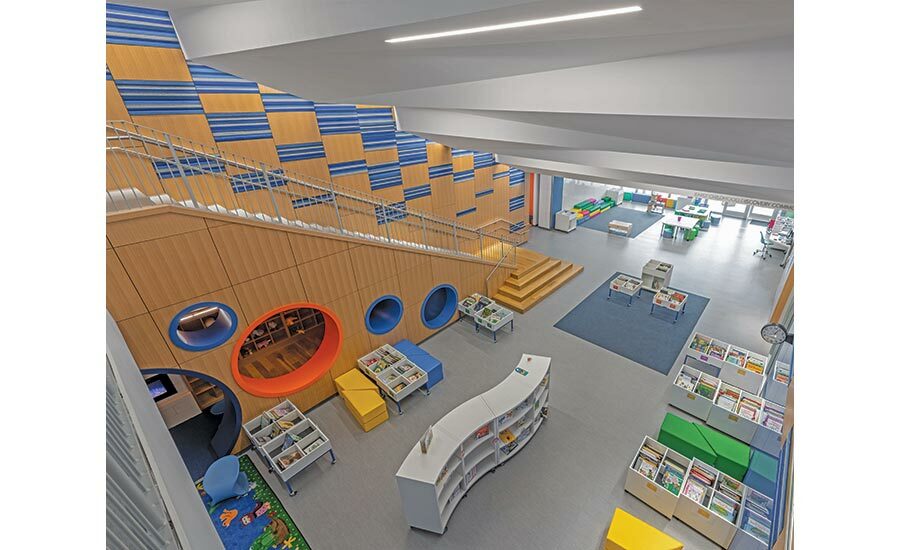
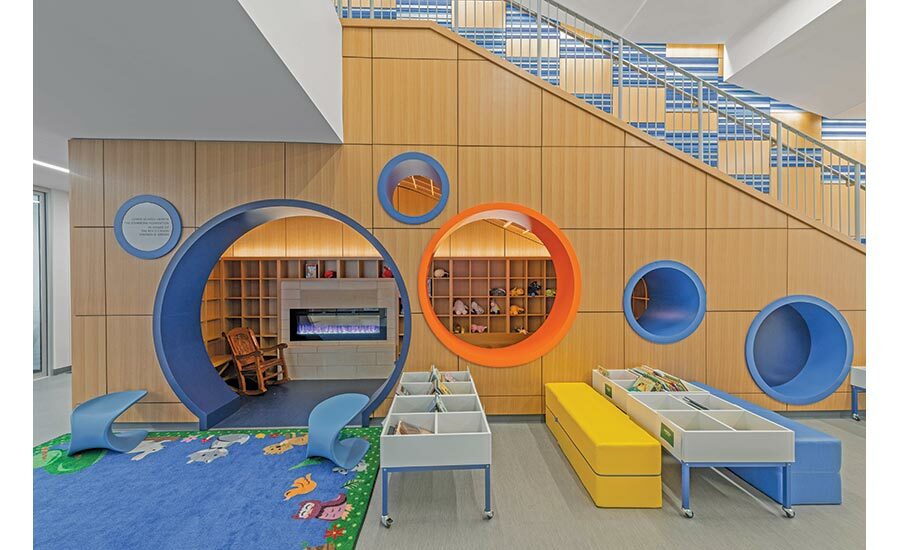
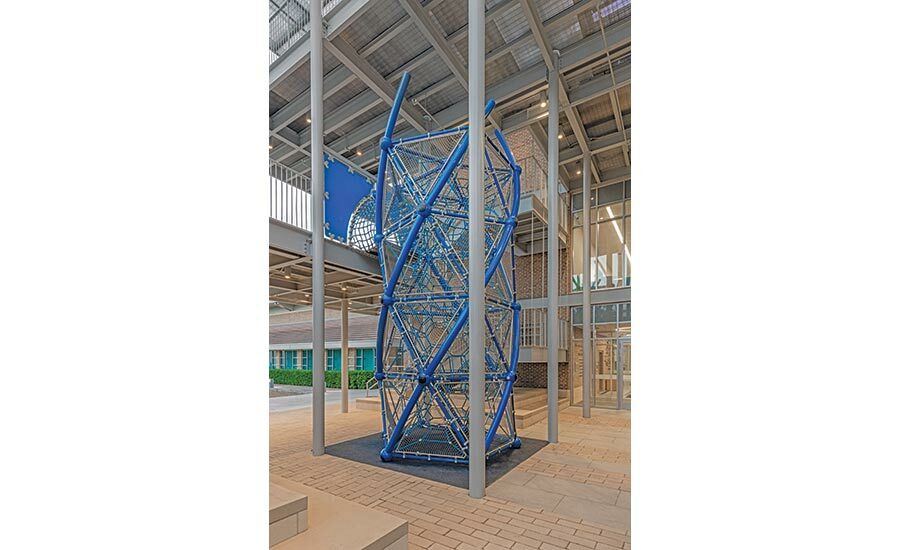





Episcopal School of Dallas
Dallas
Best Project
Owner: Echelon Leadership
Lead Design Firm: Overland Partners
General Contractor: Hill & Wilkinson General Contractors
Civil Engineer: Stantec
Structural Engineer: Leap! Structures
MEP Engineer: Purdy-McGuire
The team on the Episcopal School of Dallas’ lower school project had about a year to complete the ground-up construction of a 60,000-sq-ft, three-story school to serve 400 students in time for the new academic year.
Scheduling was a key objective for this complex project, which featured several unconventional elements.
One of these elements was the DNA Tower, a two-story, dynamic climbing structure that connects to the building from the playground. The team faced an eight-month lead time to obtain the equipment for this structure from a supplier based in Germany.
The supplier of the custom-designed bridge had planned on building the climbing structure first, then field measuring it before constructing the bridge. This would have pushed the completion date three months past the school opening. By scheduling a conference call across multiple time zones, the project team and supplier were able to add enough flexibility to the bridge design for it to be manufactured at the same time as the play structure.
The lower school design incorporated a specialized glazed brick that was available from only two suppliers in the U.S. At one point, the manufacturer fell behind on production of the last run of brick. The owner of the masonry subcontractor made several trips to the plant, even offering to staff the plant with his own laborers to keep production moving.
The jobsite was approximately 10 ft from another fully occupied building at the school, which serves students in grades pre-K through 12. Close coordination with faculty helped the team plan for deliveries and avoid disrupting daily operations.

